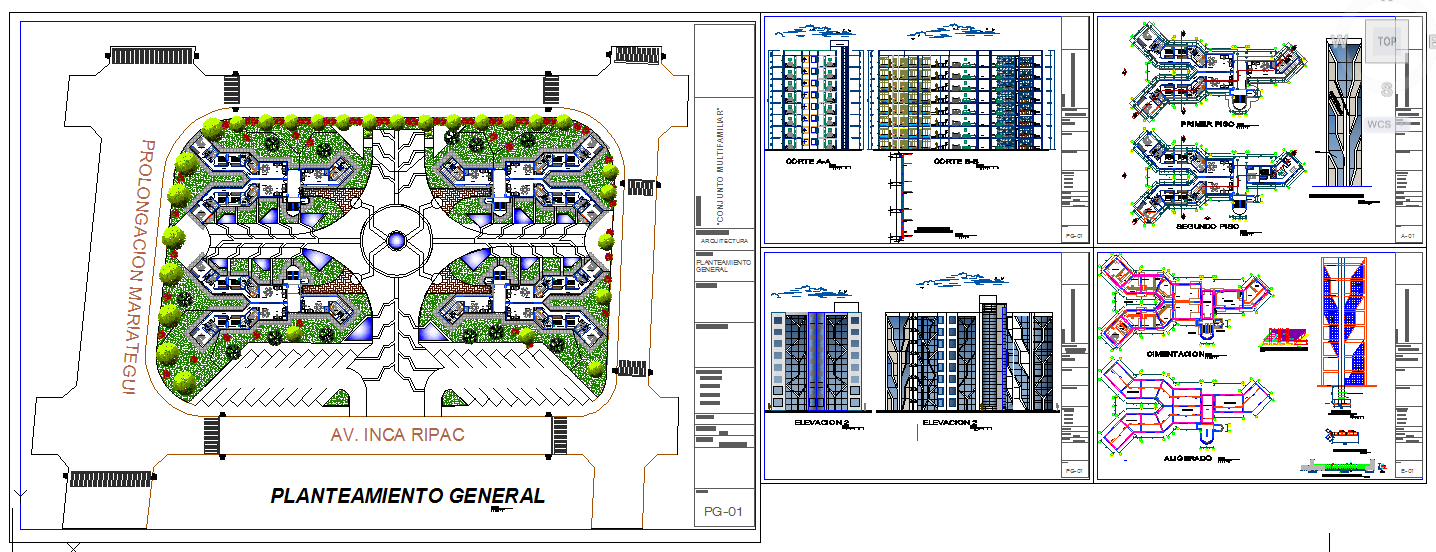Multi Family House.
Description
all the doors and windows and any built-in elements, such as plumbing fixtures and cabinets, water heaters and furnaces, etc.Multi Family House DWG, Multi Family House. Download file, Multi Family House. Detail file,

Uploaded by:
Fernando
Zapata

