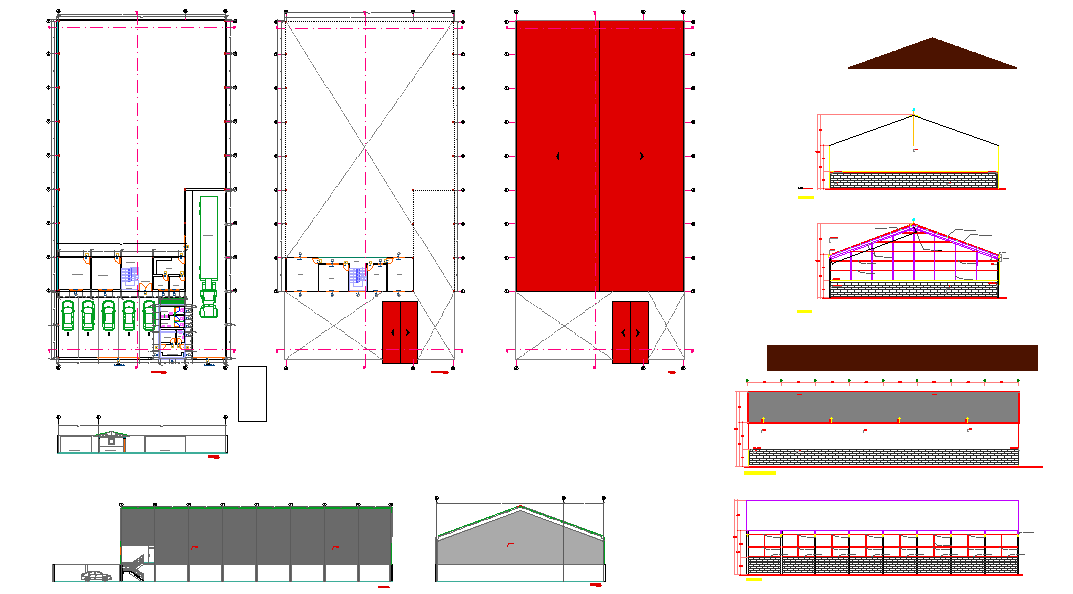Structure design plan
Description
Structure design plan DWG, Structure design plan Download file, Structure design plan Detail file
File Type:
DWG
File Size:
811 KB
Category::
Structure
Sub Category::
Section Plan CAD Blocks & DWG Drawing Models
type:
Free

Uploaded by:
Liam
White

