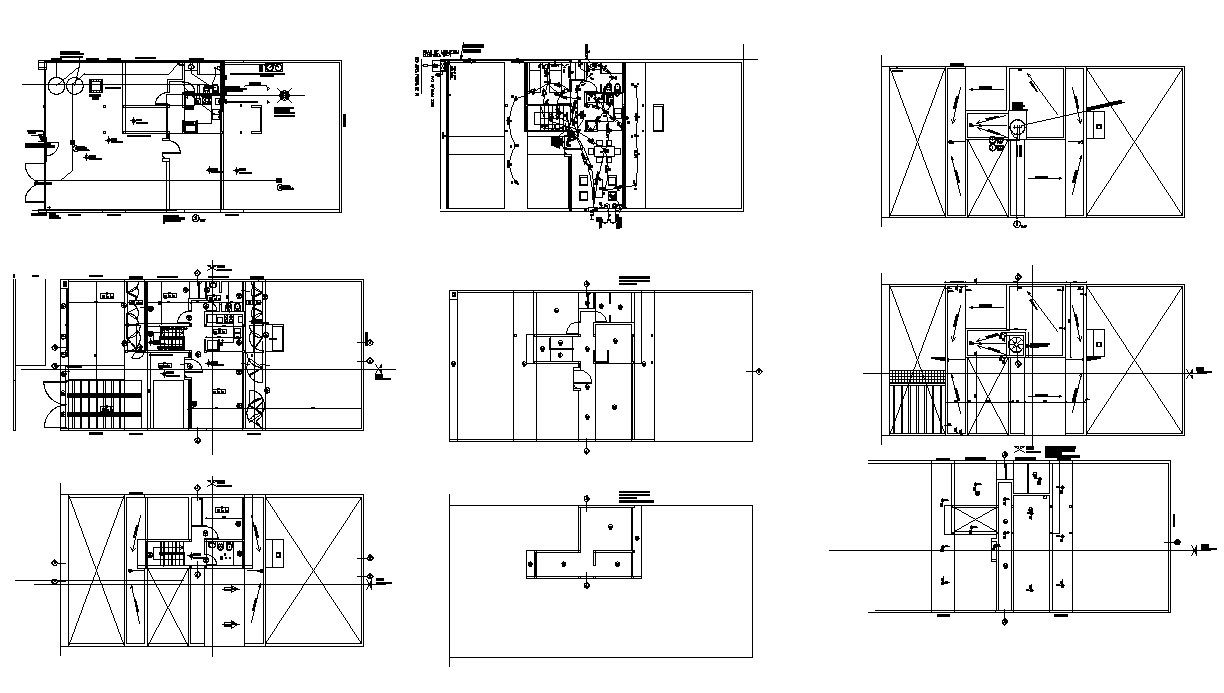Dwg file of residential house
Description
Dwg file of residential house it include first floor layout, ground floor layout,terrace area,it also include kitchen,master bedroom,toilets,bathroom,dinning area,living area,garden area,etc
Uploaded by:
K.H.J
Jani

