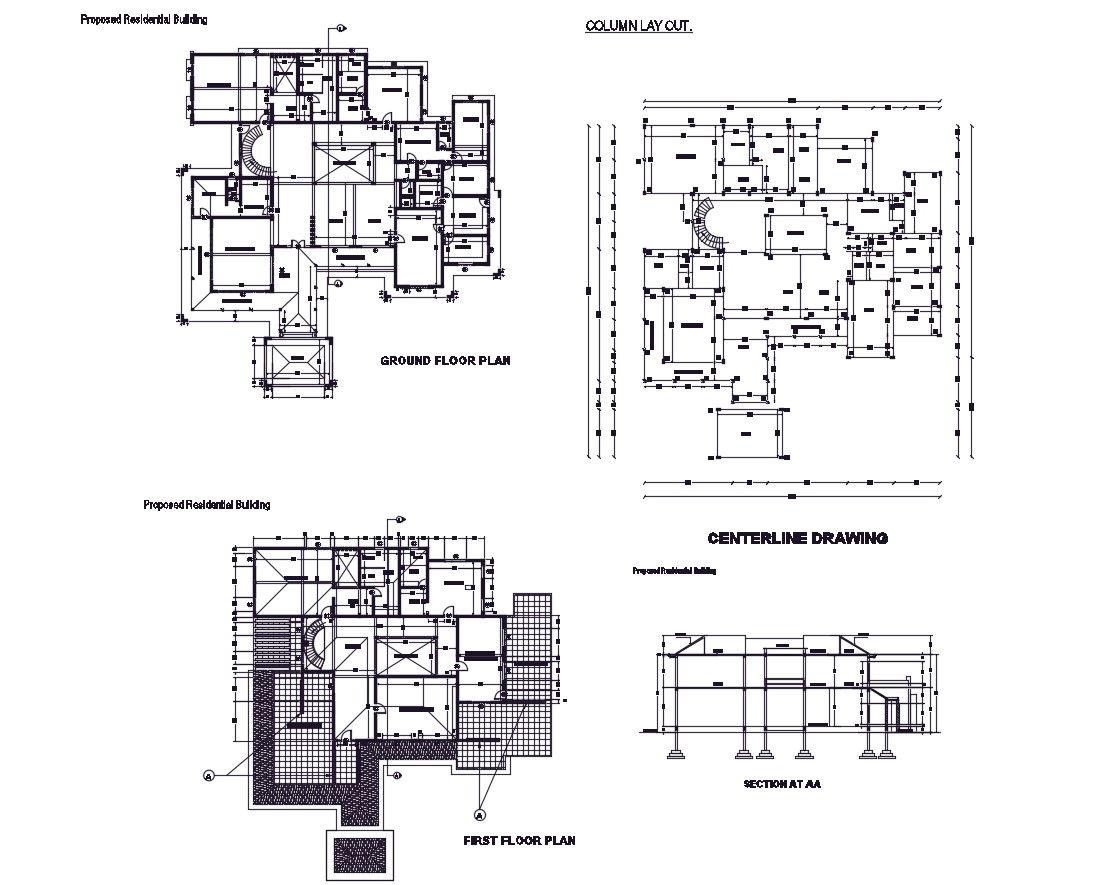Autocad drawing of residential building
Description
Autocad drawing of residential building it include existing site plan,ground floor plan,first floor plan,section of building it also include kitchen,master bedroom,kids bedroom,family room,dinning,bathroom,etc
Uploaded by:
K.H.J
Jani

