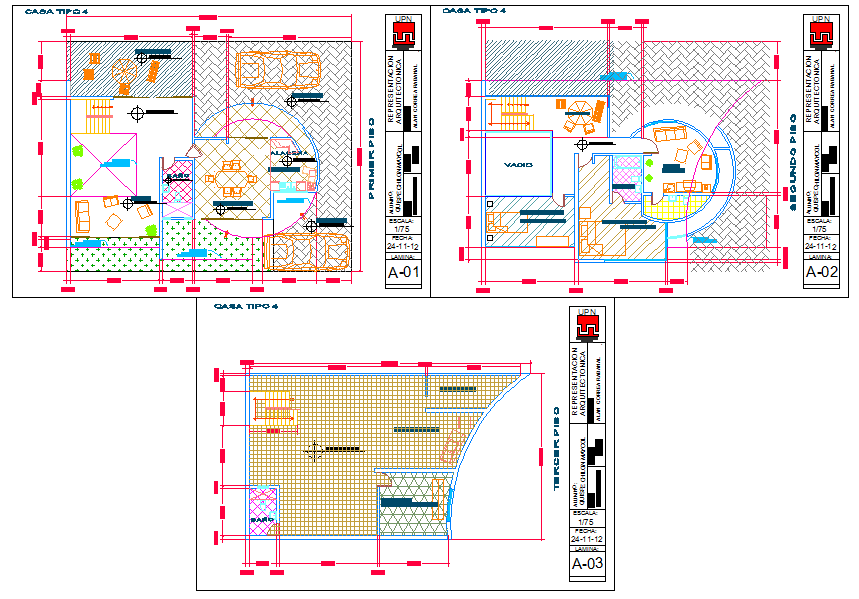Single Family House
Description
A section cuts through the dwelling and the location of this 'cut through' is noted on the floor plan. Single Family House Download file, Single Family House Detail file, Single Family House Design File.

Uploaded by:
john
kelly

