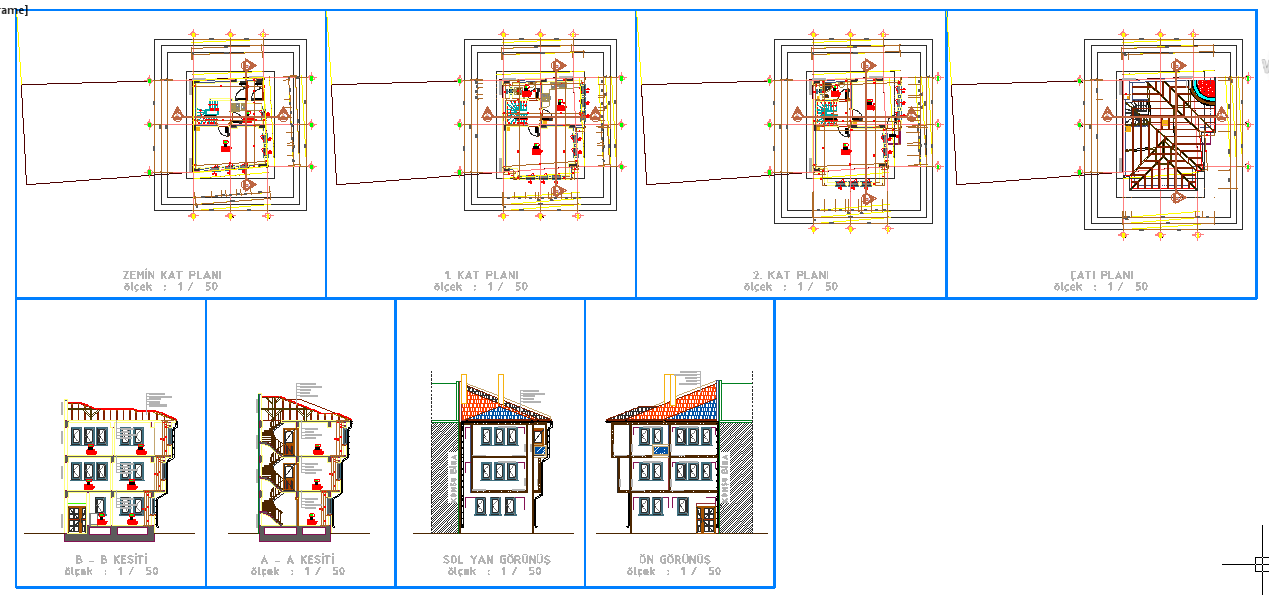Architecture Family House design
Description
These are drawn to scale so that measurements can be taken for any aspect necessary. Plans include front, rear and both side elevations. Architecture Family House design DWG, Architecture Family House design Download file.

Uploaded by:
john
kelly

