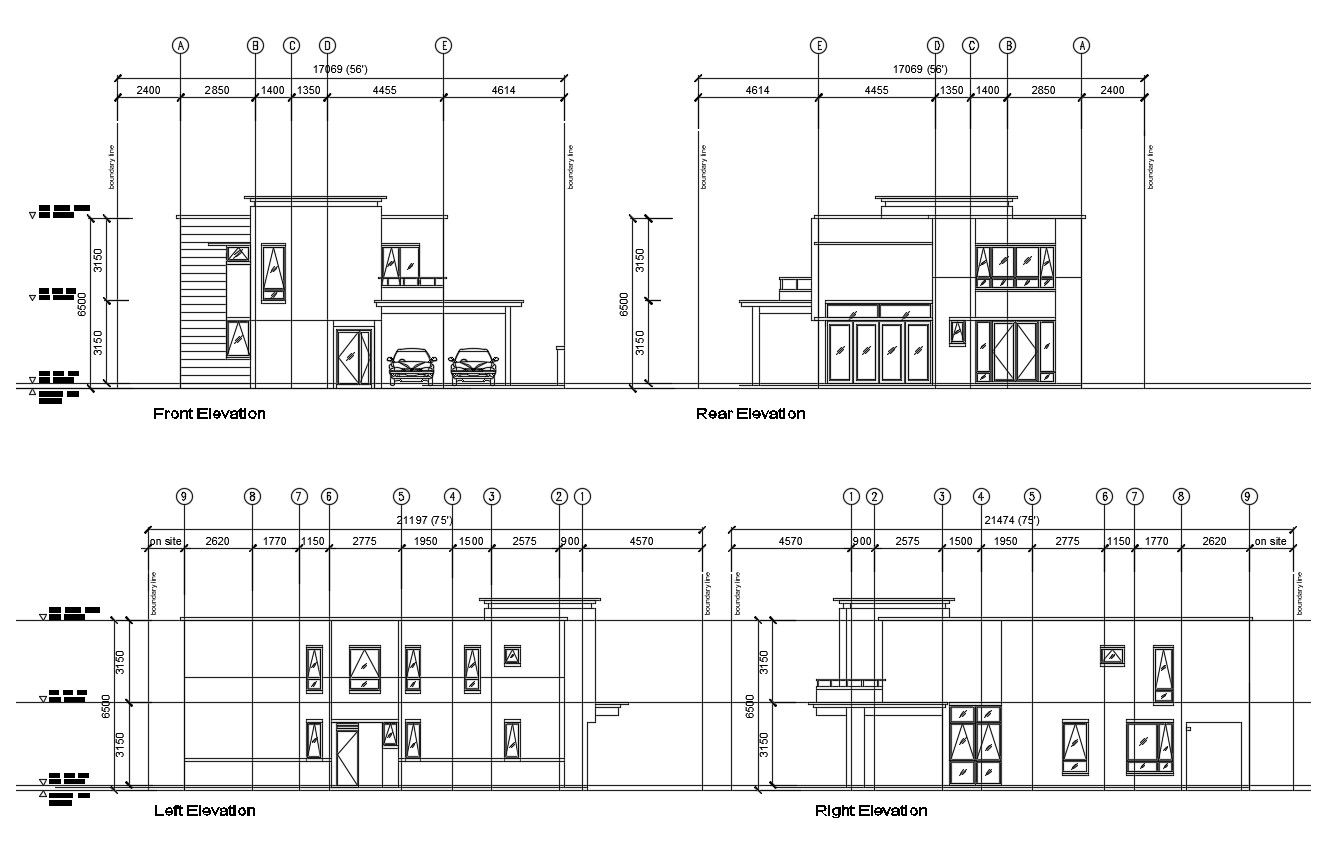Elevation drawing of house design in dwg file
Description
Elevation drawing of house design in dwg file which provides detail of front elevation, rear elevation, right elevation, left elevation, etc it also gives detail of floor level.

Uploaded by:
Eiz
Luna

