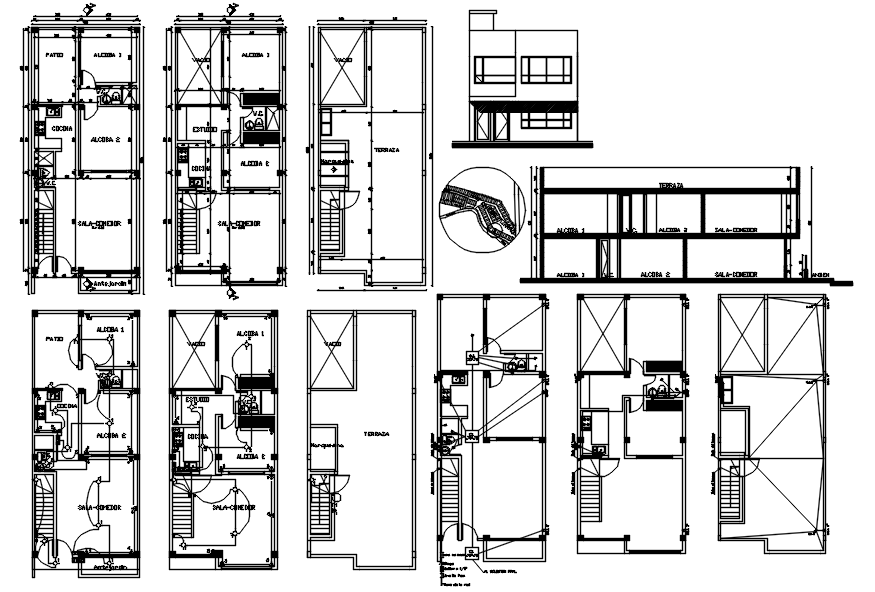House design plan with section and elevation details in dwg file
Description
House design plan with section and elevation details in dwg file which includes detail of drawing room, bedroom, kitchen, dining room, bathroom, toilet, etc.

Uploaded by:
Eiz
Luna

