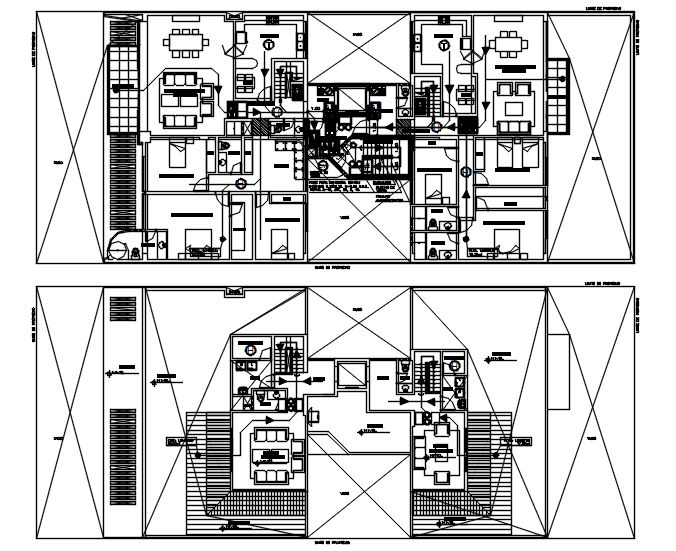Dwg file of the residential house
Description
Dwg file of the residential house it include furniture layout,rooftop layout,floor layout it also includes kitchen,dinning area,balcony,master bedroom,kids bedroom,drawing room,parking area,etc
Uploaded by:
K.H.J
Jani

