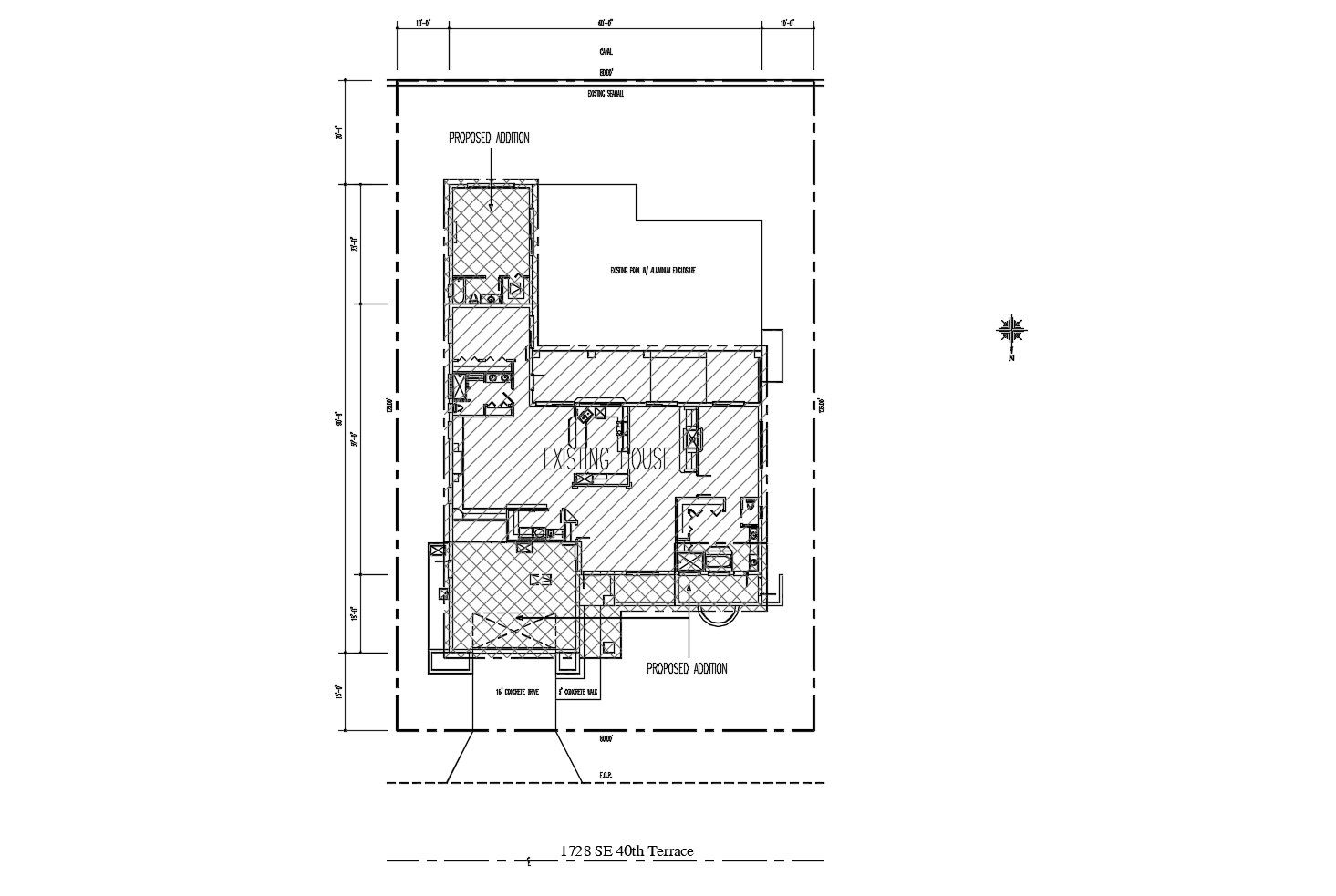House drawing of 80'x 90' with detail dimensions in Autocad
Description
House drawing of 80'x 90' with detail dimensions in Autocad which provides detail of hall, bedroom, kitchen, dining area, bathroom, toilet, concrete walk, concrete drive, etc.

Uploaded by:
Eiz
Luna

