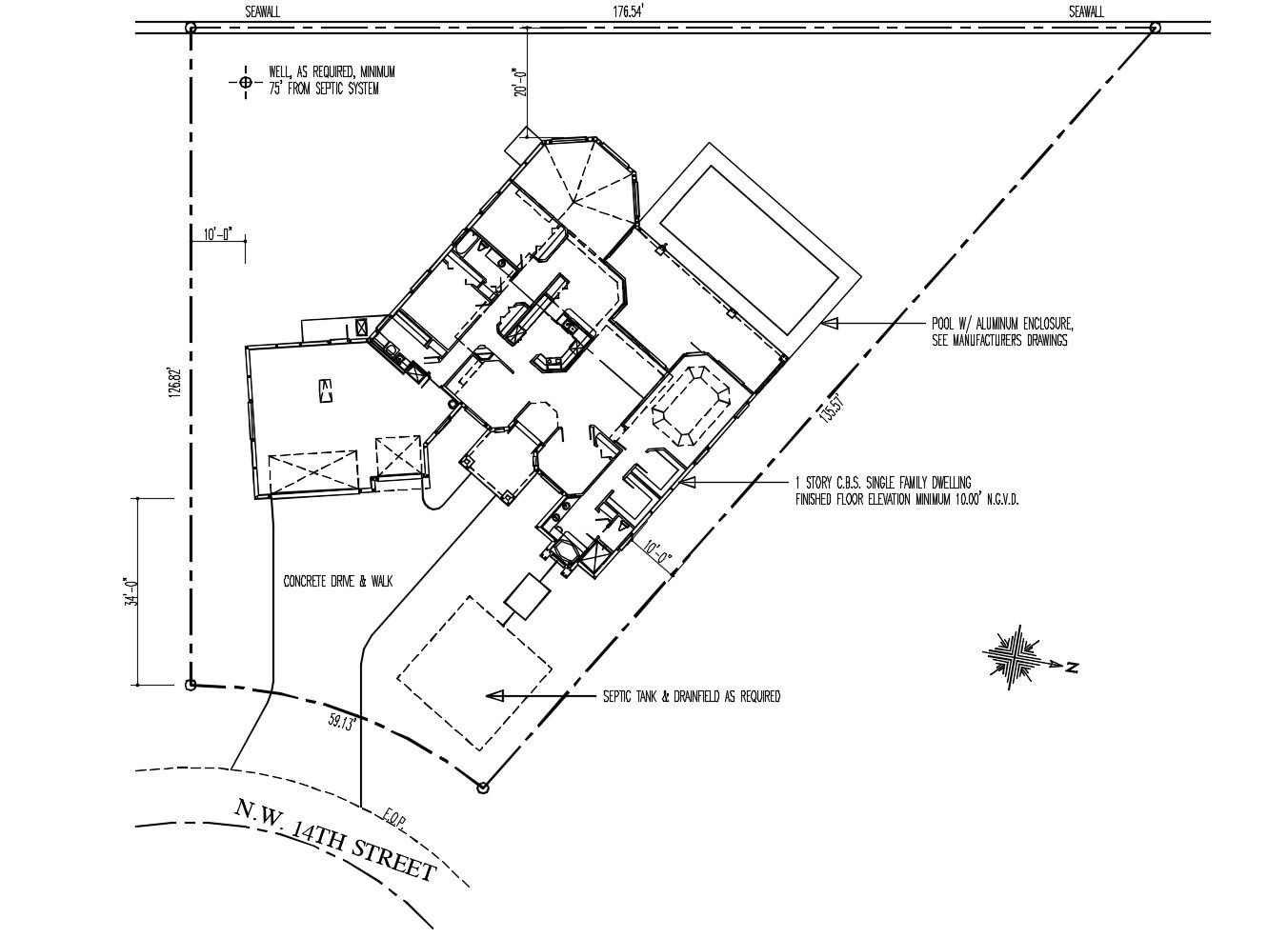Site plan of the house with detail dimension in dwg file
Description
Site plan of the house with detail dimension in dwg file which provides detail of the septic system, detail of concrete walk, concrete drive, detail of seawall, street, etc.

Uploaded by:
Eiz
Luna

