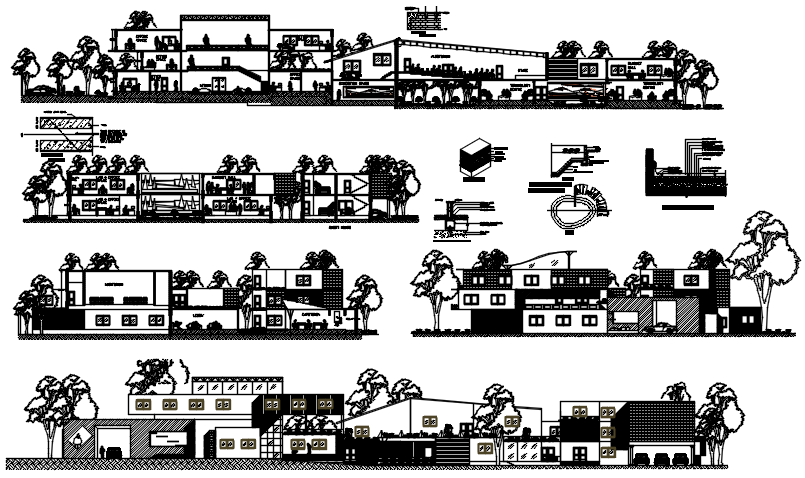Elevation drawing of business center design in AutoCAD
Description
Elevation drawing of business center design in AutoCAD which includes detail of front elevation, side elevation, back elevation, detail of different sections, etc.

Uploaded by:
Eiz
Luna

