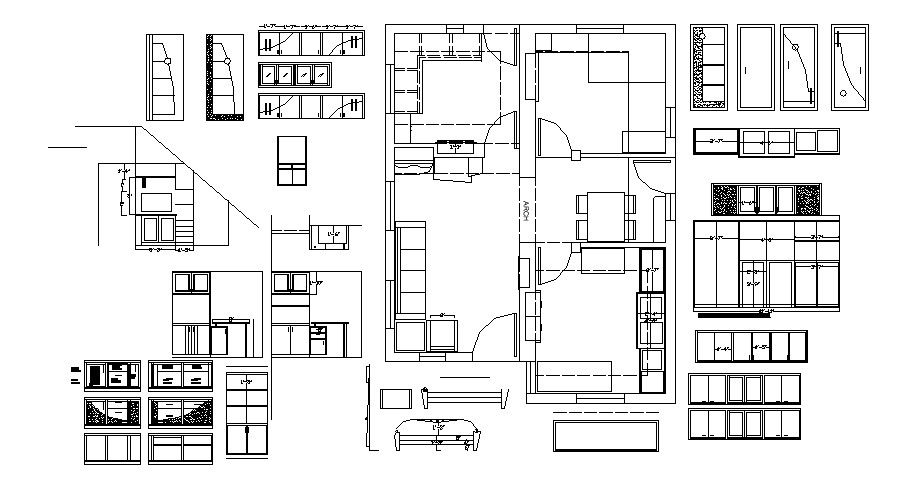Furniture layout plan of the house plan in AutoCAD
Description
Furniture layout plan of the house plan in AutoCAD which includes the dimension of furniture, detail of tv table, sofa, dining table, detail of doors and windows, etc.

Uploaded by:
Eiz
Luna

