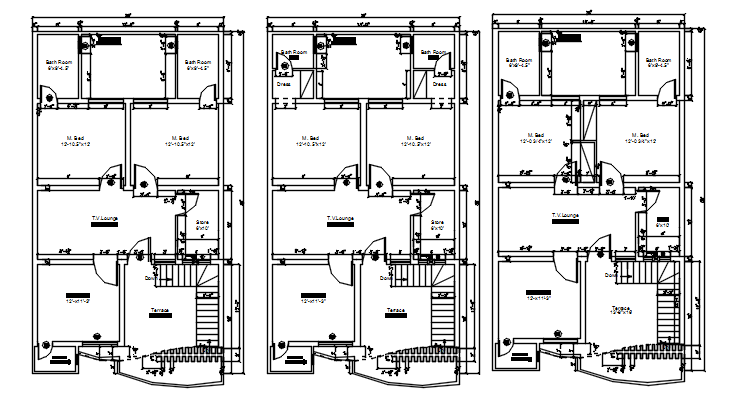Plan of the house with detail dimension in AutoCAD
Description
Plan of the house with detail dimension in AutoCAD which includes detail of lounge, drawing room, master bedroom, bedroom, kitchen, dining area, bathroom, toilet, etc.

Uploaded by:
Eiz
Luna

