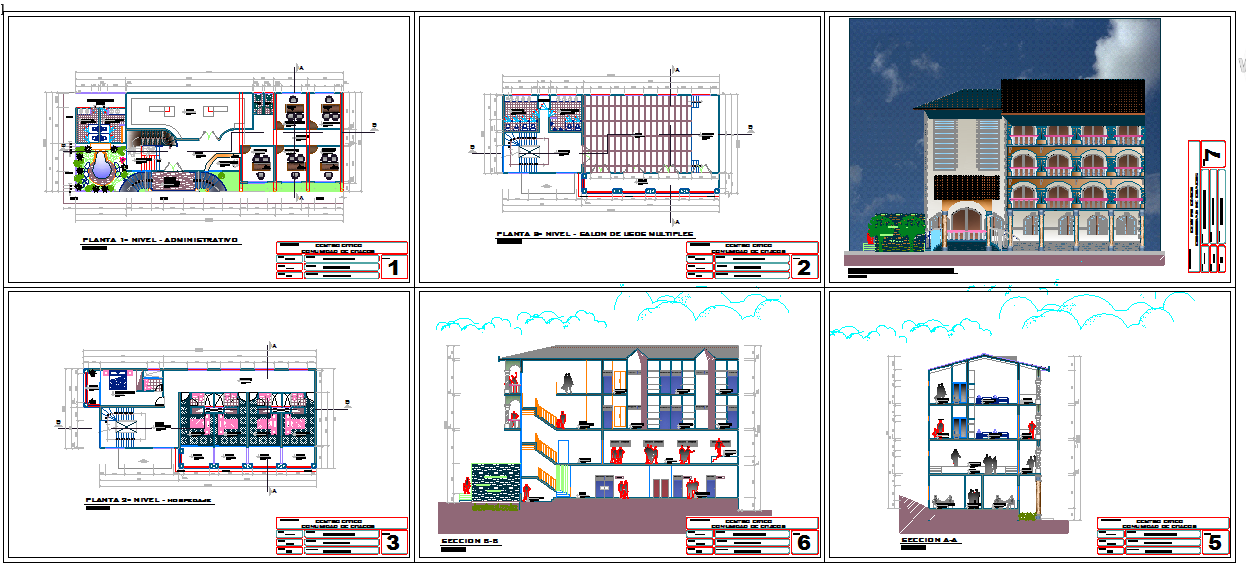Official Complex
Description
Layout plan, section plan, elevation design and interior design of office Project with every detail about office interior design in cad file. Official Complex Design File, Official Complex DWG File.
File Type:
DWG
File Size:
5.1 MB
Category::
Interior Design
Sub Category::
Corporate Office Interior
type:
Gold

Uploaded by:
Harriet
Burrows

