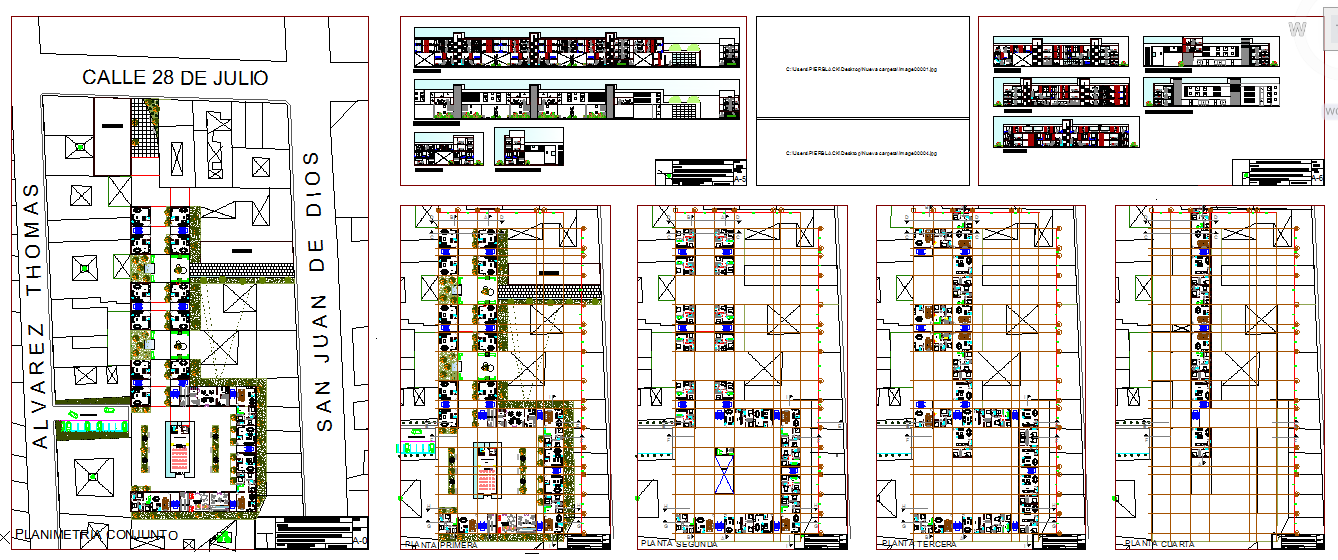Residential complex detail plan
Description
Residential complex detail plan Design Download file. A structure that has a roof and walls and stands more or less permanently in one place. Structural height in technical usage is the height to the highest architectural . Residential complex detail plan Download file.

Uploaded by:
john
kelly

