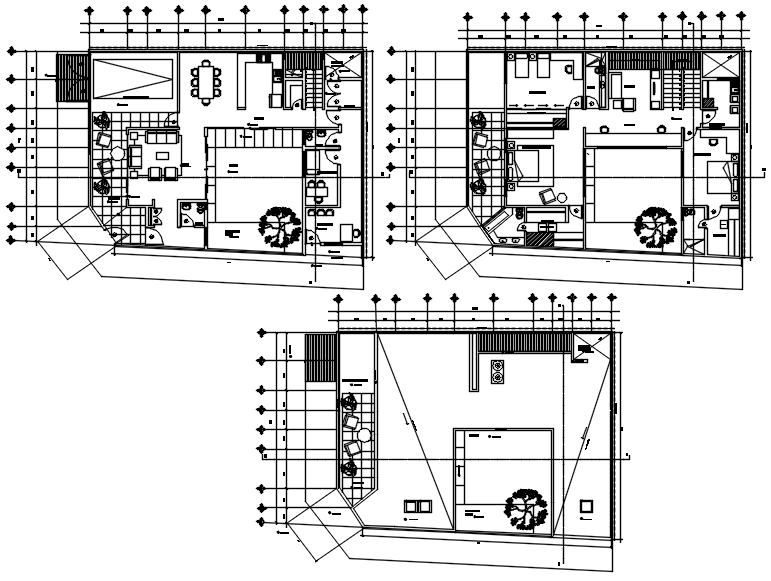House design 17.43mtr x 13.15mtr with detail dimension in autocad
Description
House design 17.43mtr x 13.15mtr with detail dimension in autocad which provide detail of drawing room, bedroom, kitchen, dining room, bathroom, toilet, etc.

Uploaded by:
Eiz
Luna

