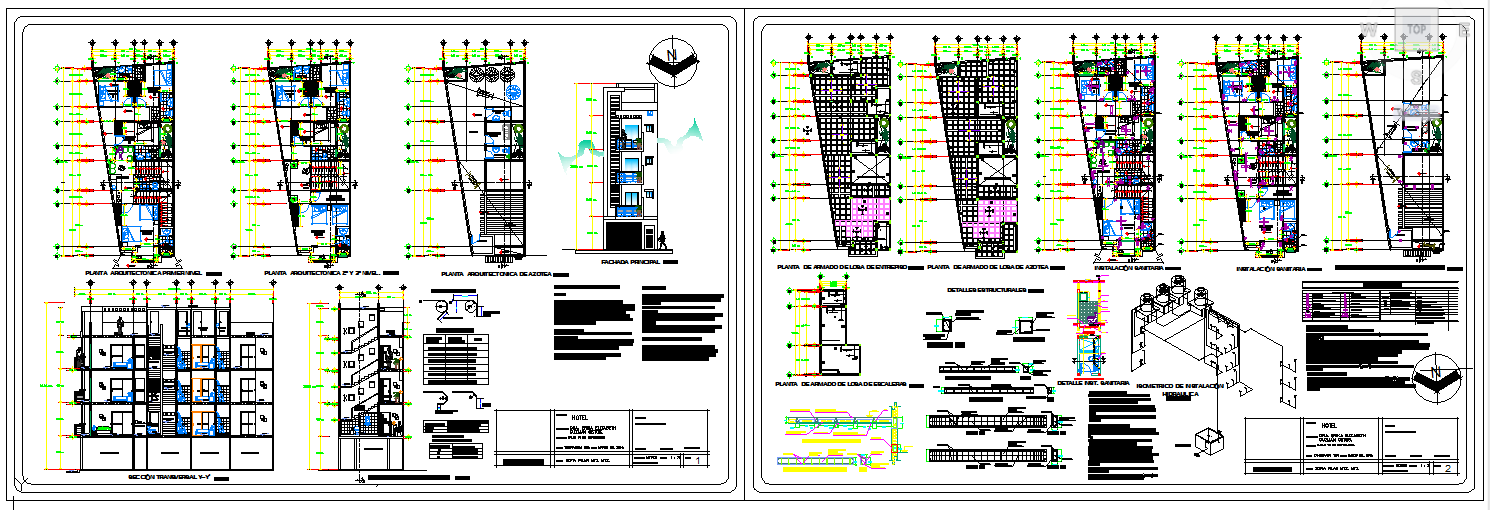Apartment Design Plan
Description
Apartment Design Plan Download file, Apartment Design Plan Detail file. Elevations are a non-perspective view of the home. These are drawn to scale so that measurements can be taken for any aspect necessary.

Uploaded by:
Jafania
Waxy

