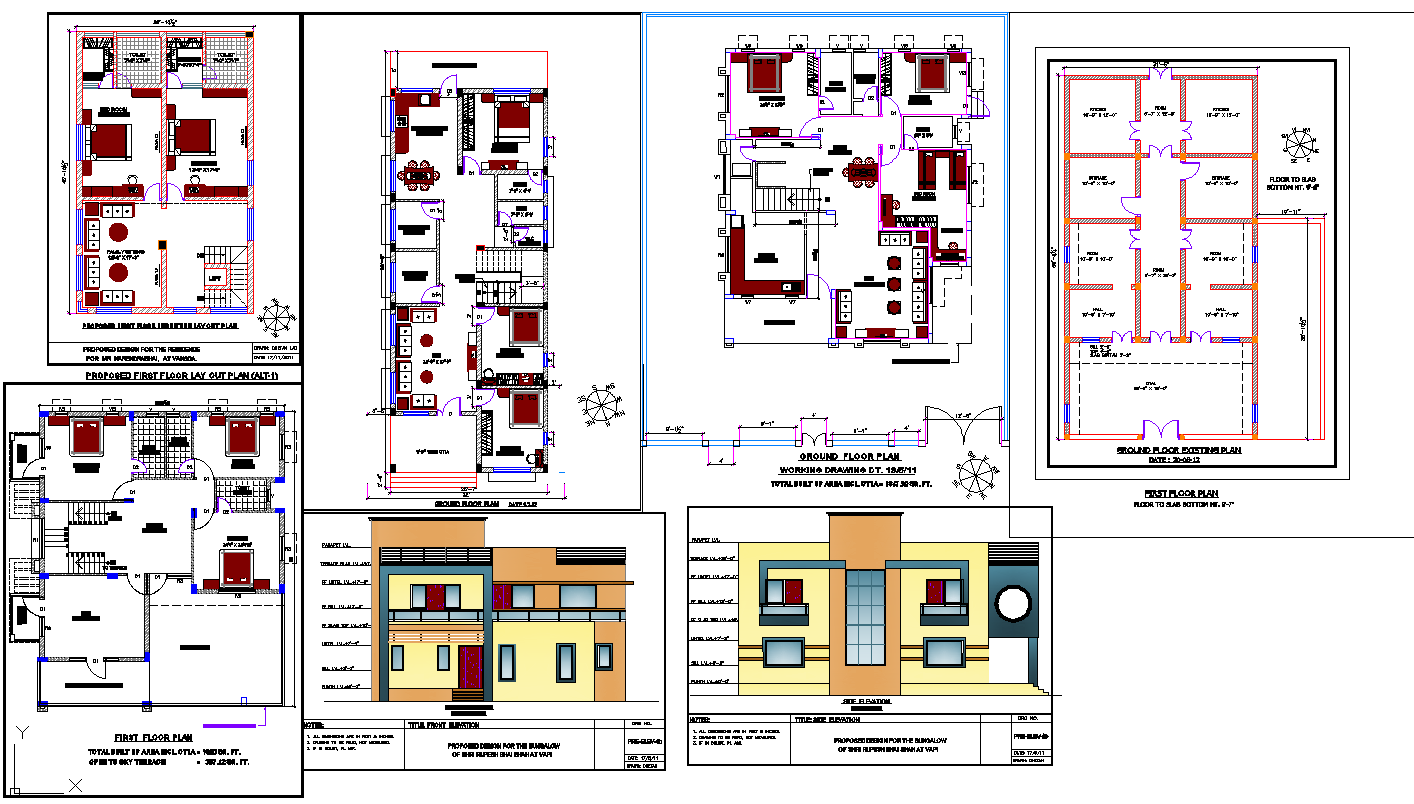Residential House
Description
It is a measured drawing to scale of the layout of a floor in a building. Dimensions are usually drawn between the walls to specify room sizes and wall lengths.Residential House design file, Residential House Download file detail.

Uploaded by:
Harriet
Burrows

