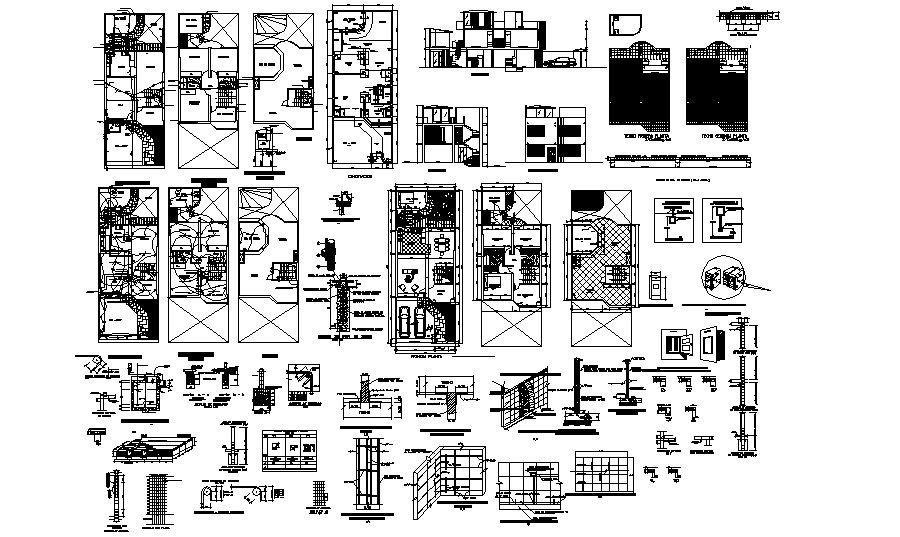Residence House Plan In DWG File
Description
Residence House Plan In DWG File it includes roof plan, ground floor, first floor, rooftop, elevations, beam and column details, detail anchor with reinforcement, it also includes a drawing room, bedroom, toilets.

Uploaded by:
Eiz
Luna

