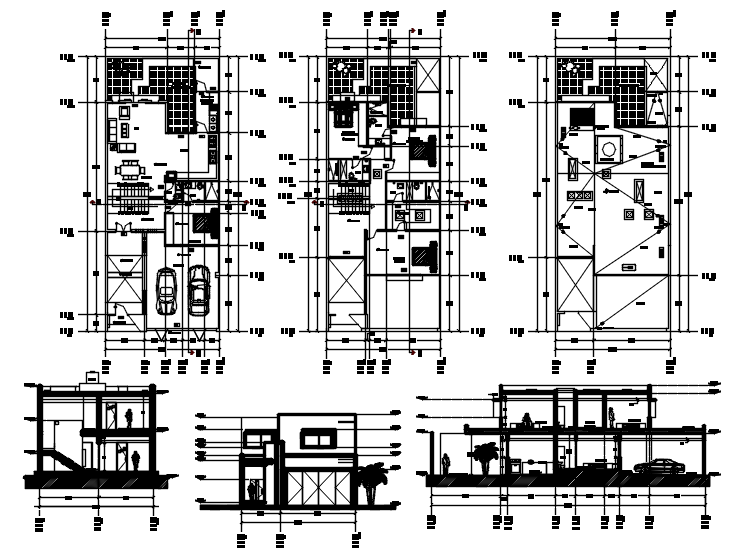Download Free 2 Storey Residential House Design In AutoCAD File
Description
Download Free 2 Storey Residential House Design In AutoCAD File it includes detail dimension of the drawing-room, bedroom, kitchen, dining room, bathroom.

Uploaded by:
Eiz
Luna

