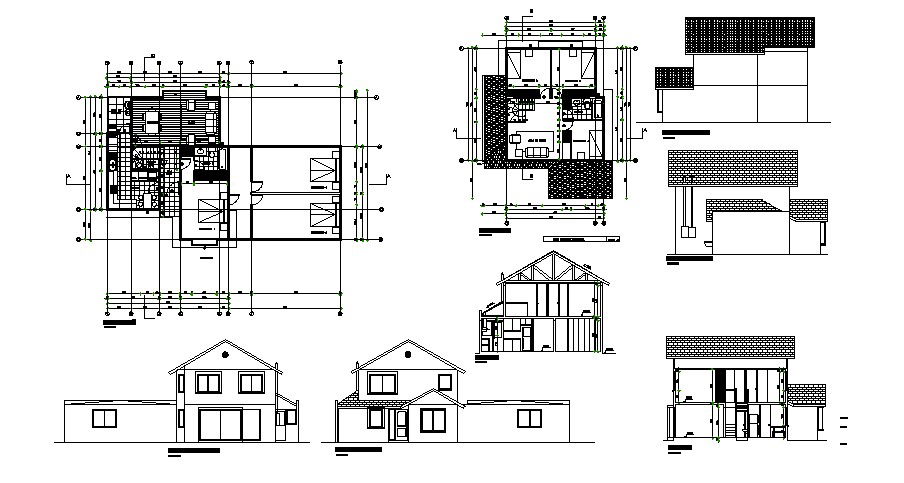Single Family House In DWG File
Description
Single Family House In DWG File which provides detail of front elevation, side elevation, back elevation, different section, detail of hall, bedroom, kitchen, dining room, bathroom, toilet.

Uploaded by:
Eiz
Luna

