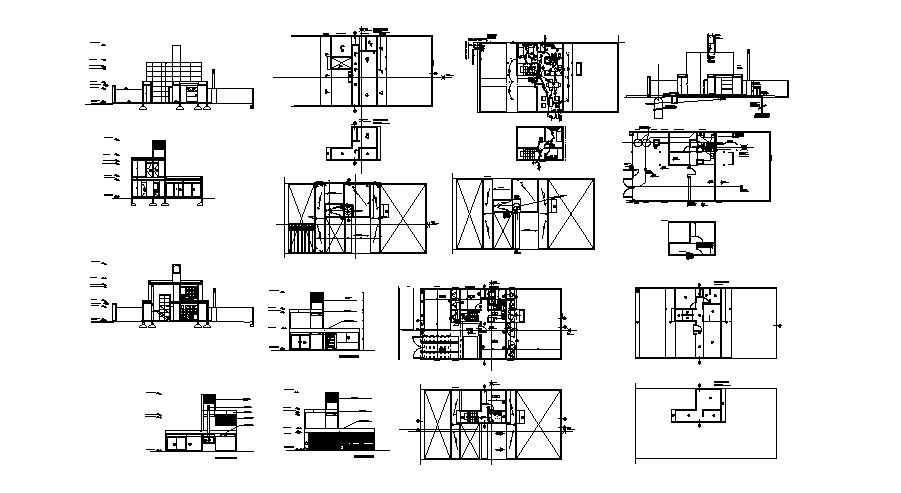Residence House Plan Details
Description
residence house plan details autocad file; along with dimension detail. which provides detail about different section plans, foundation structure, bedroom, kitchen, dining area, and bathroom, etc.

Uploaded by:
Eiz
Luna

