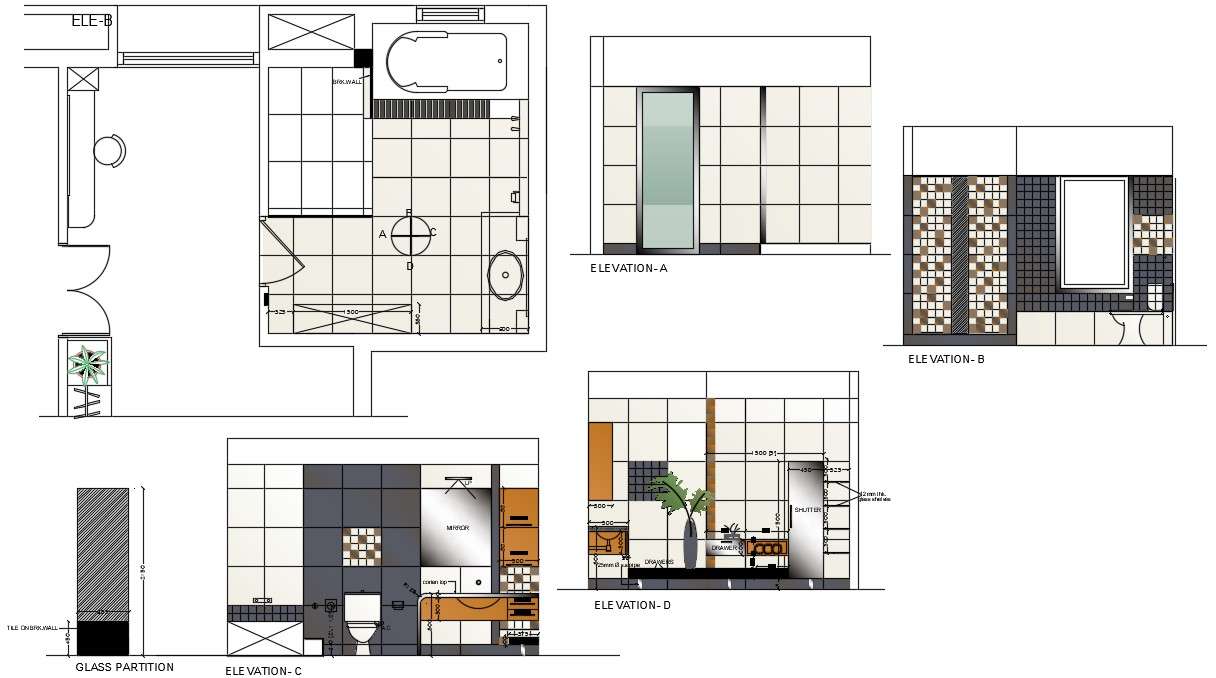
Download Master Bathroom plan in AutoCAD file; includes details of bathroom and toilet elevation design, top view layout plan, water closet, bathtub, detail, glass partition, and sanitaryware installation detail. download master bathroom cad file and appliance at your home.