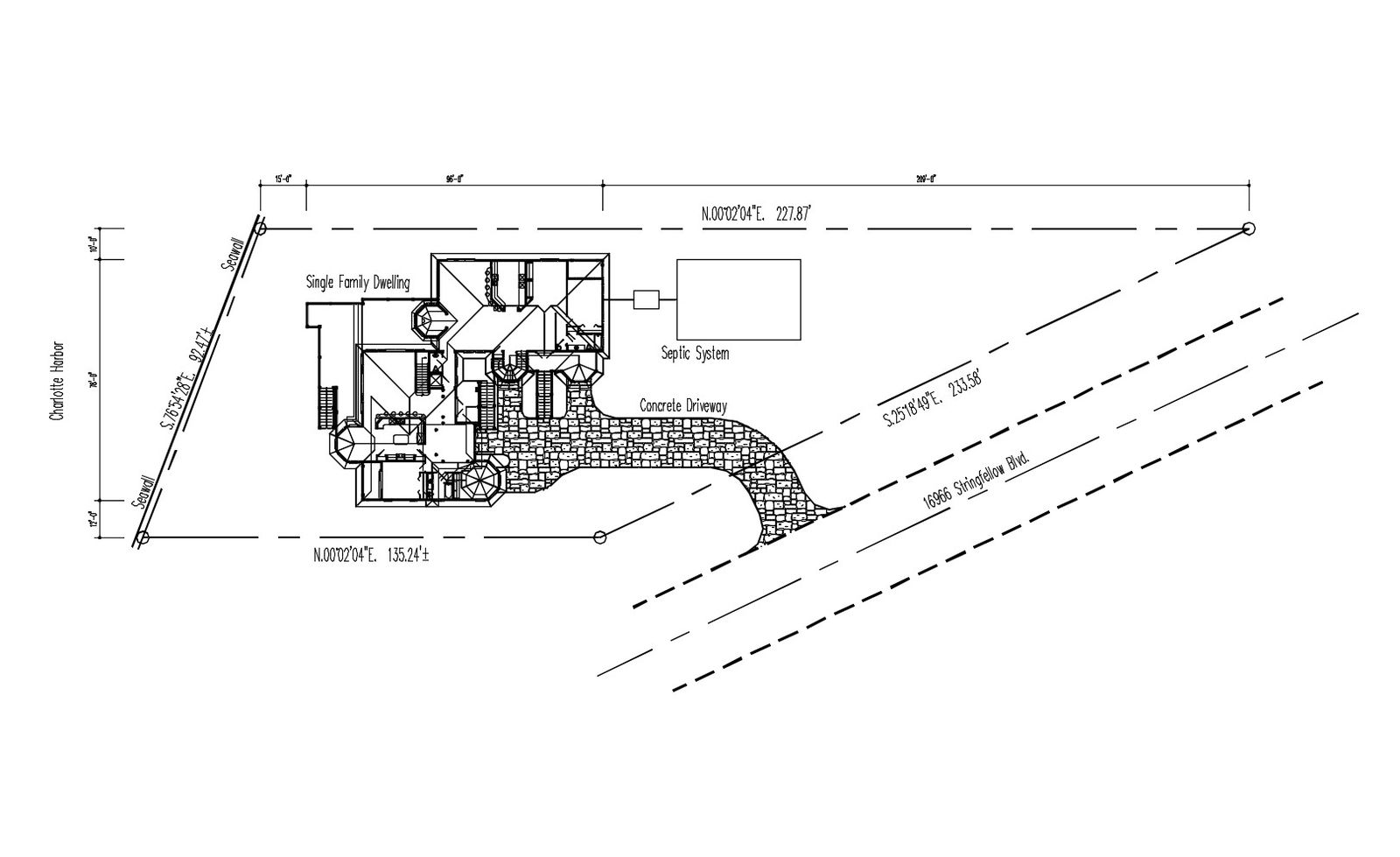Single Family House Design in DWG file
Description
Single Family House Design in DWG file which includes detail dimension of the hall, bedroom, kitchen, dining area, bathroom, toilet, etc it also gives detail of the septic system, sea wall, concrete driveway, etc.

Uploaded by:
Eiz
Luna

