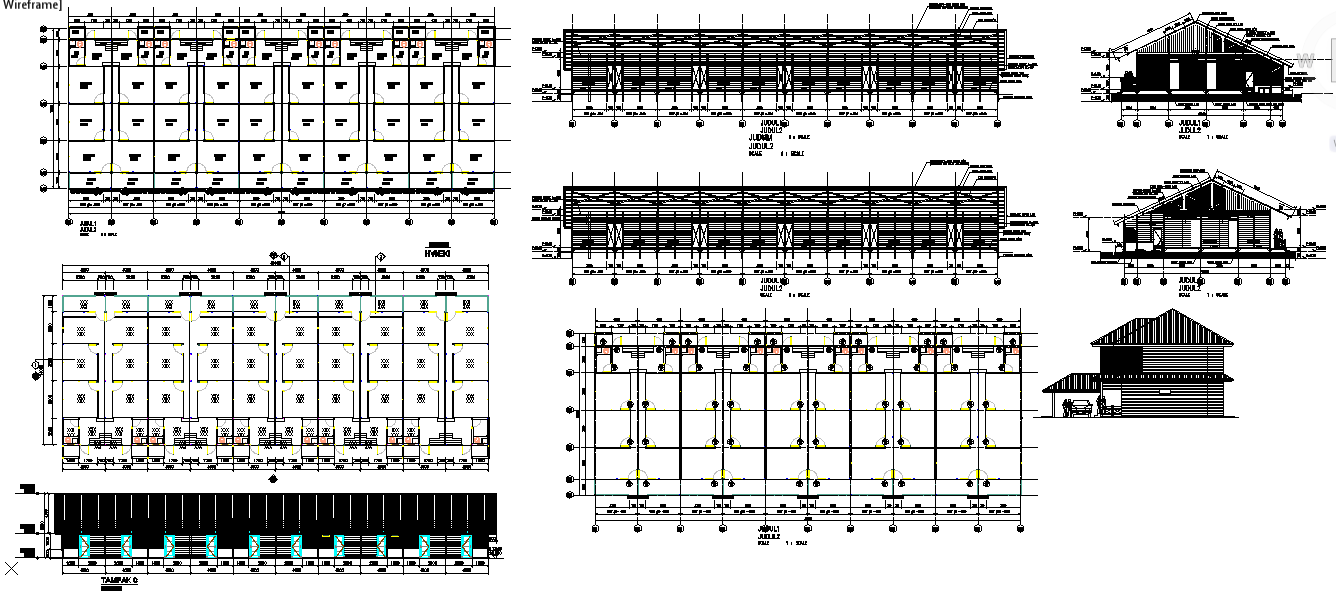Row House Design
Description
Family House plan dwg file. the architecture layout plan of ground floor plan: drawing room, tv lounge room, master bedroom, kitchen and first floor plan: study room, tv lounge room, 2 master bedroom also detailing of section plan and elevation design of Family House plan.

Uploaded by:
Liam
White

