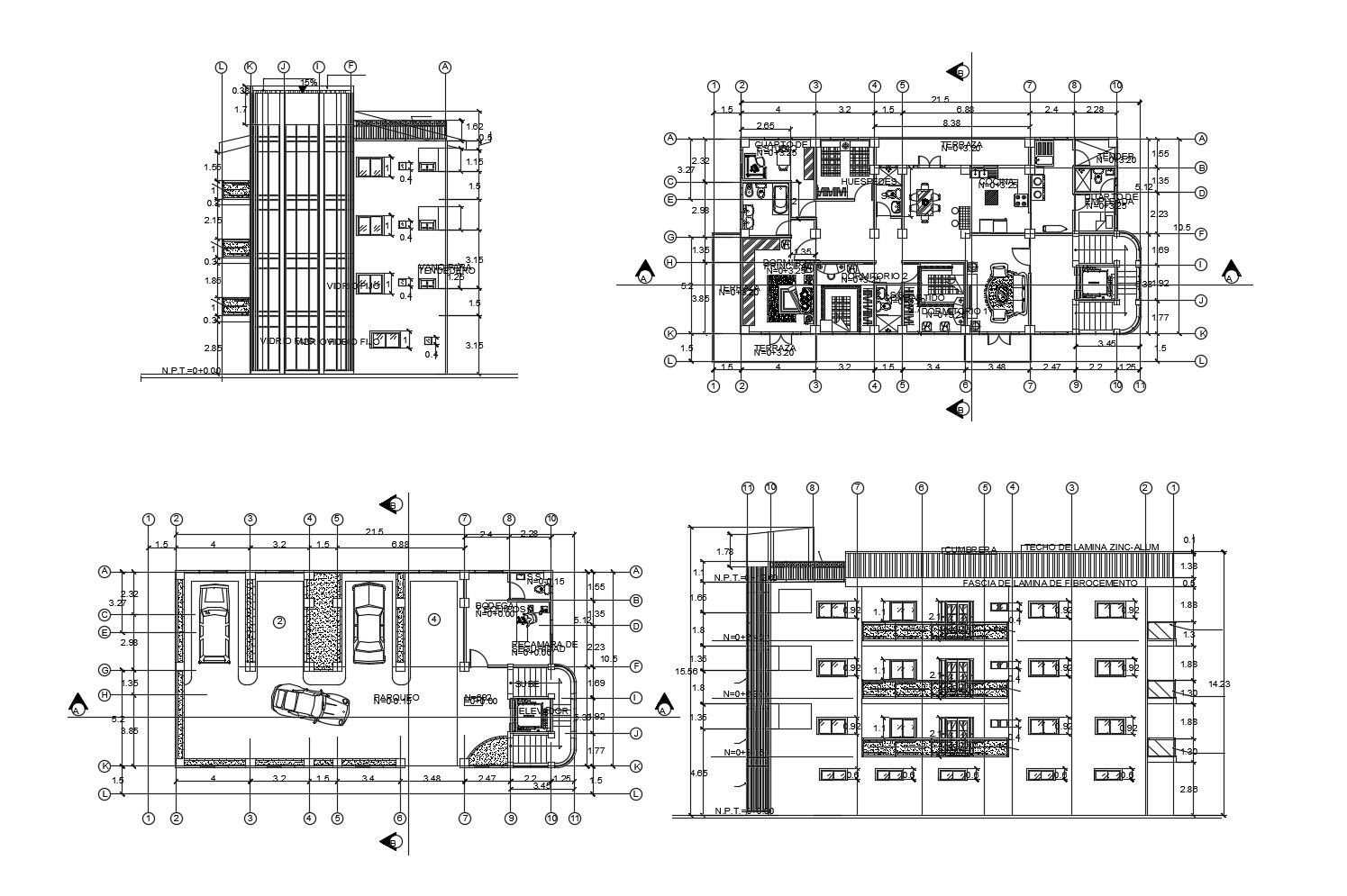Residential building elevation in DWG file
Description
Residential building elevation in DWG file which provides detail of hall, bedroom, kitchen, dining area, bathroom, toilet, etc it also gives detail of the section, detail of floor level.

Uploaded by:
Eiz
Luna

