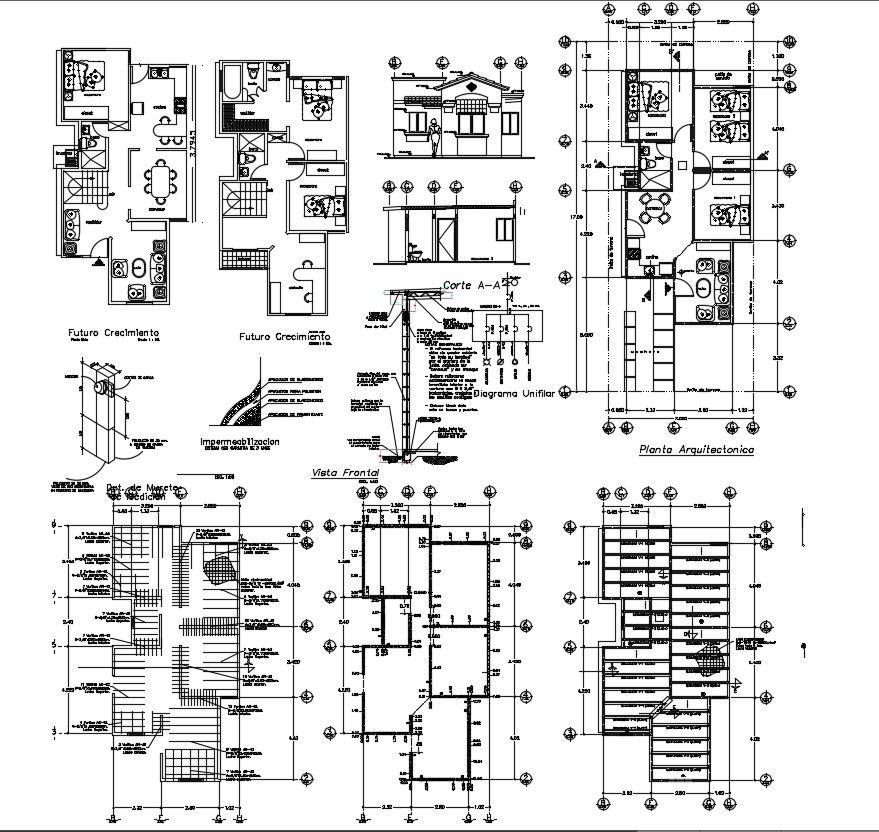2 storey house plan in dwg file
Description
2 storey house plan in dwg file which includes the details of the hall, bedroom, kitchen, bathroom, toilet, window details, etc it also includes the details of furniture, foundation details.

Uploaded by:
Eiz
Luna

