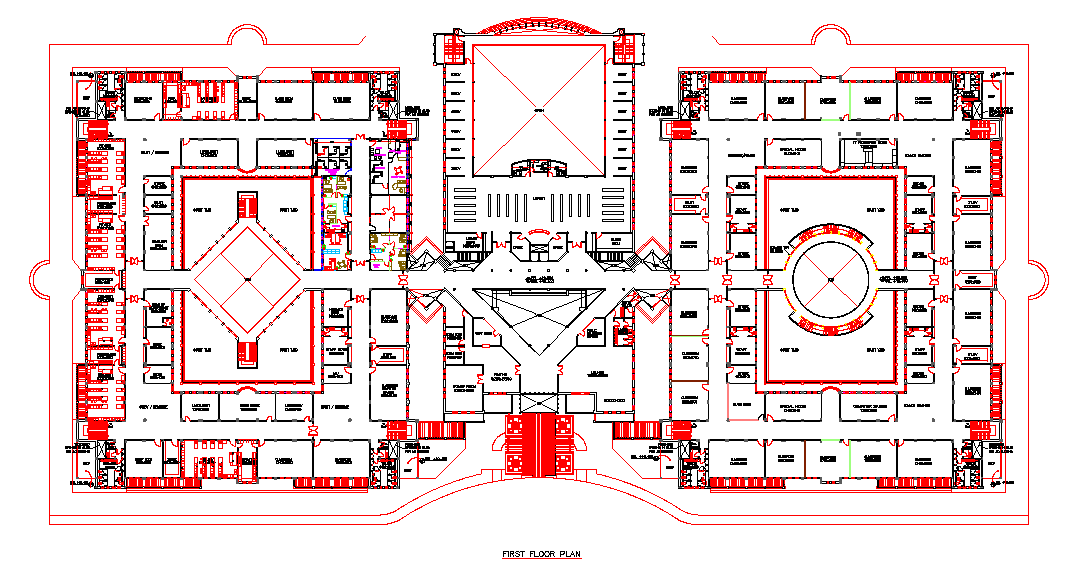
Secondary School Floor Plan detail, Secondary School Floor Plan download file. This Design In All Detail In Drawing design. Secondary education normally takes place in secondary schools, taking place after primary education and may be followed by higher education or vocational training