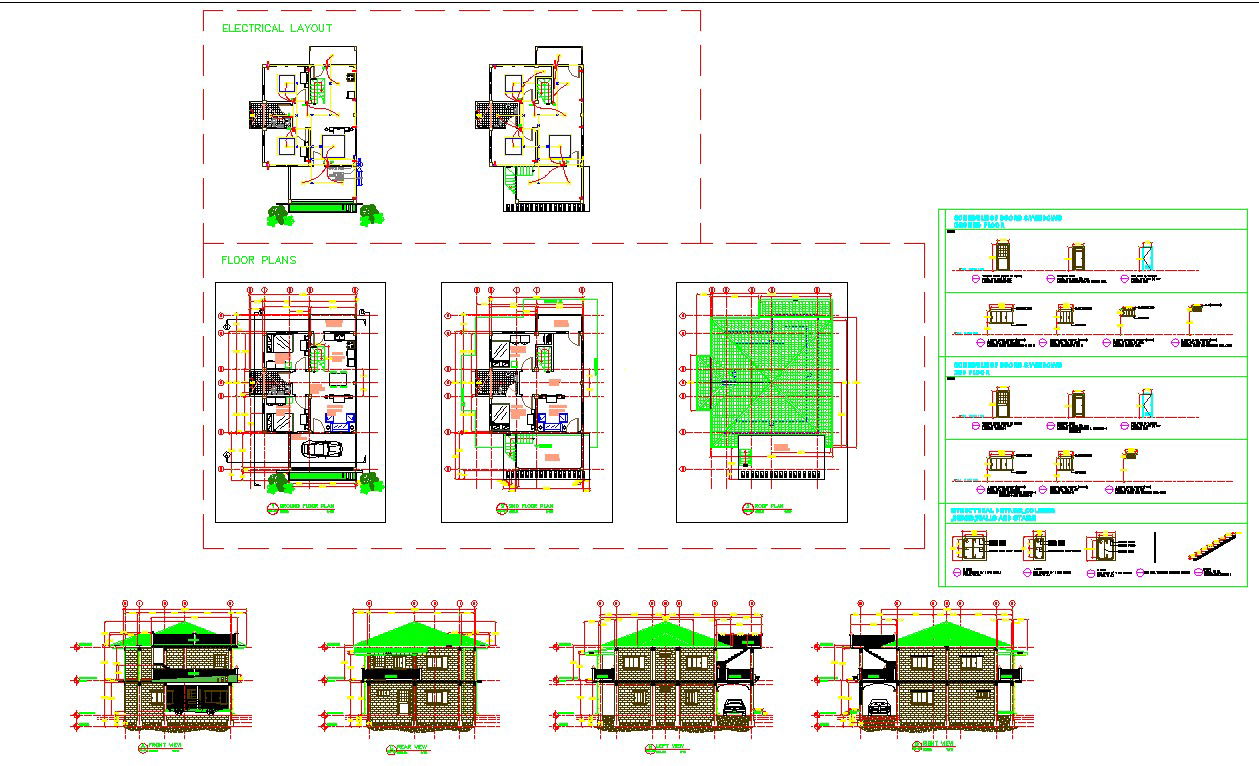2 STORY HOUSE PLAN
Description
2 story house plans (sometimes written "two story house plans") are probably the most popular story configuration for a primary residence. A traditional 2 story house plan presents the main living spaces (garage, living room, dining area, kitchen, 2 bedroom and service area) on the main level, while all master bedrooms,bedroom 1, terrace, and living room reside upstairs. A more modern two story house plan features its master bedroom on the main level, while the kid/guest rooms remain upstairs.

Uploaded by:
Sonny
Calamba

