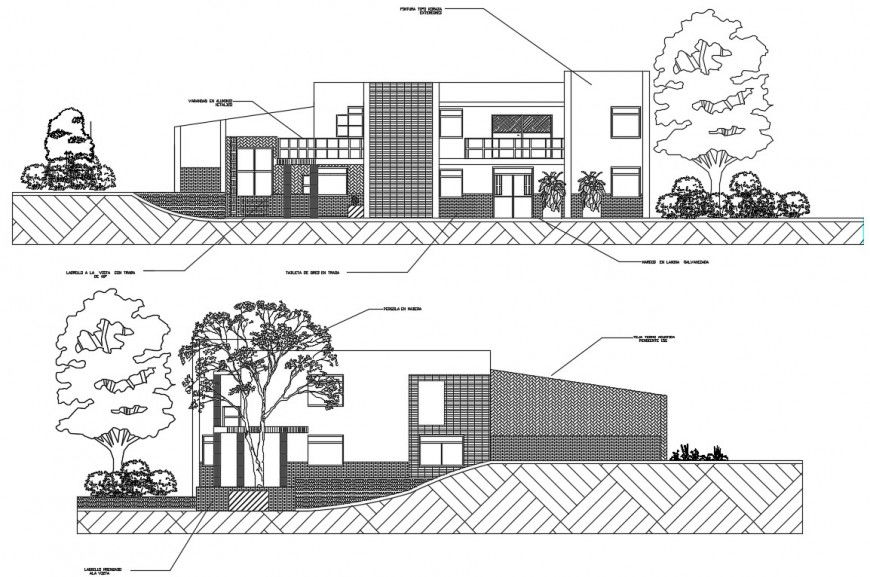Side exterior view concept of a beach house
Description
Side exterior view concept of a beach house.this auto cad file contains elevation of a bungalow,balcony designing with panelling exterior work and plantation with complete exterior big building view details with text detailing in auto cad format
Uploaded by:
Eiz
Luna

