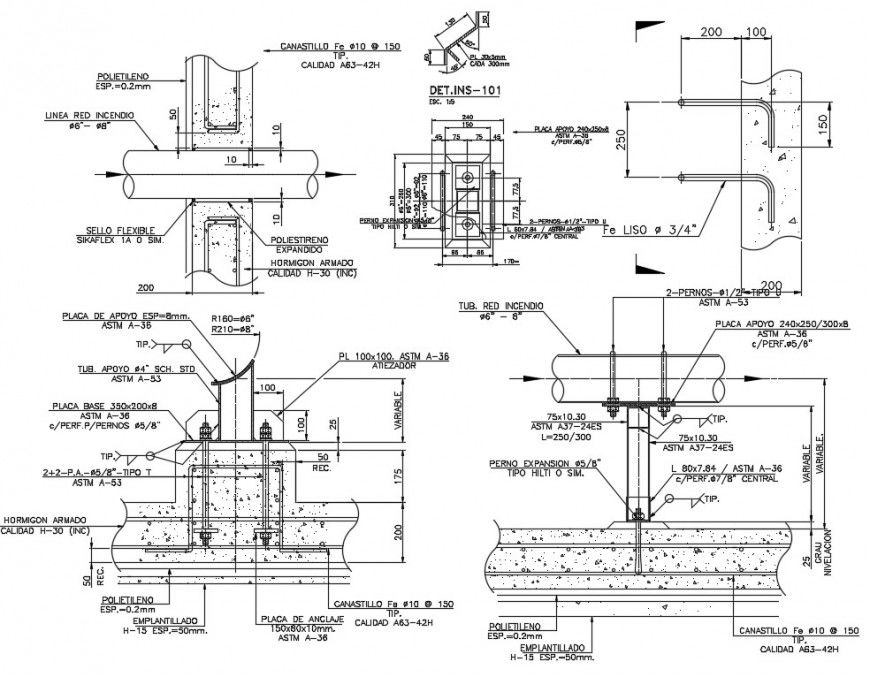2 d cad drawing of Insert and piping step details auto cad software
Description
2d cad drawing of Insert and piping step details autocad software detailed with all connected pipes with water connection and other constructed pipelines been jet out for inner pipelines seen in drawing and floor wise constructed piping system and stepwise detailing given for pipelines.
Uploaded by:
Eiz
Luna

