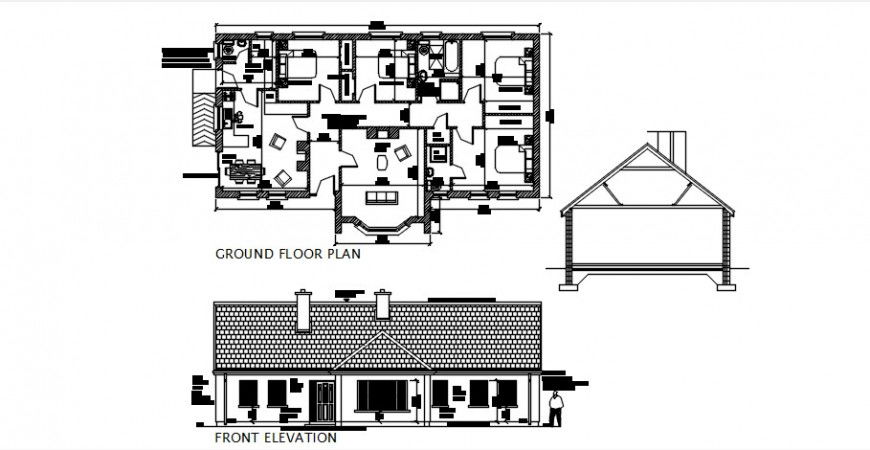Front elevation concept of a house with plan
Description
Front elevation concept of a house with plan. here there is top view layout plan of a house,containing furniture details,sofa, dining, plantation and front traditional exterior view is shown with terracota tiles detailing in auto cad format
Uploaded by:
Eiz
Luna

