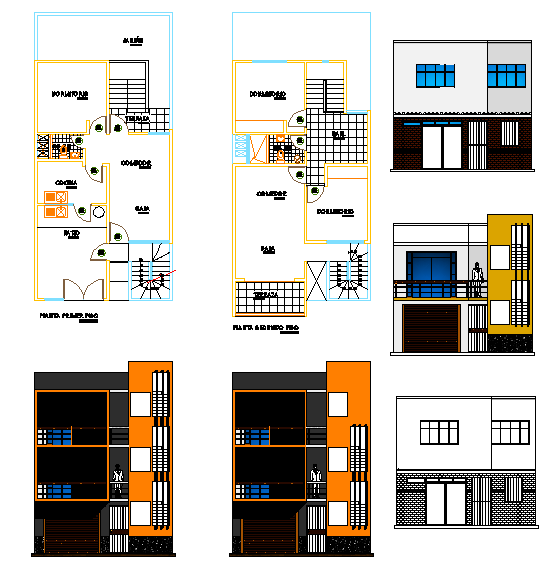Duplex House Project
Description
The architecture layout plan of ground floor plan and second floor plan with furniture detail and elevation design of Duplex House project.Duplex House Project Design, Duplex House Project Download file, Duplex House Project Detail.

Uploaded by:
Harriet
Burrows

