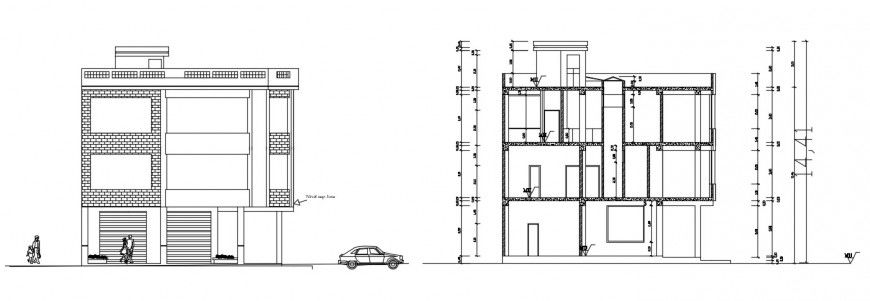2d cad drawing of farmhouse exterior elevation auto cad software
Description
2d cad drawing of farm house exterior elevation autocad software detailed with farm three floor blocks with carc parking shed and small shop and other elevation woith doors and windiws with entersnce gate seen in drawing with two plan front an dback elevation.
Uploaded by:
Eiz
Luna

