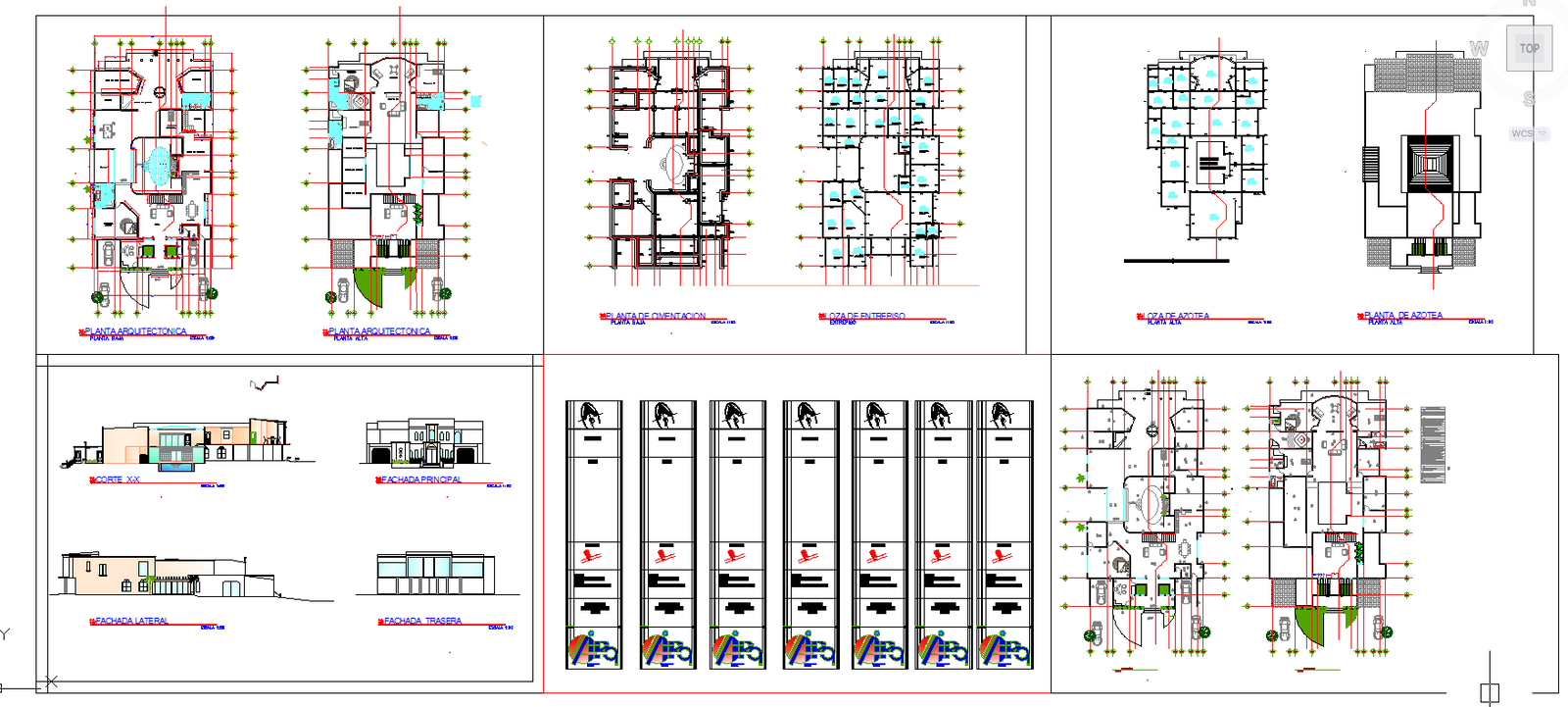Residential House
Description
This file design draw in Autocad file. Include this apartment drawing room, Kitchen, Bath room ,toilet , and balcony, Bed room. this show of elevation and section design.Residential House Download file, Residential House Design.

Uploaded by:
john
kelly

