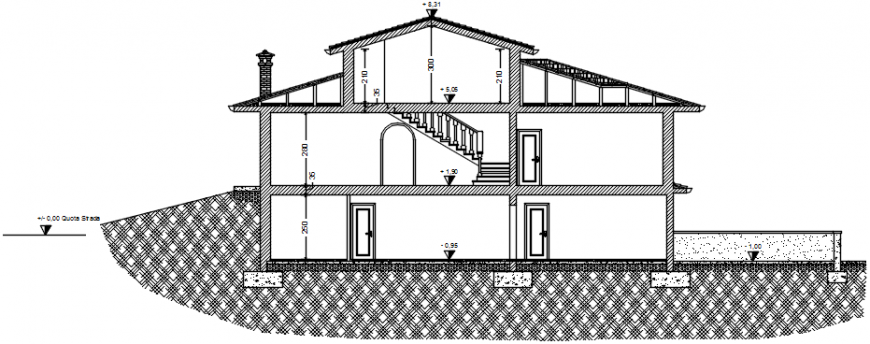Side elevation of a villa details dwg file
Description
Side elevation of villa detail dwg file. here there is front sectional detail 2d of villa showing windows and staircase showing inner sectional area with ground level details
Uploaded by:
Eiz
Luna

