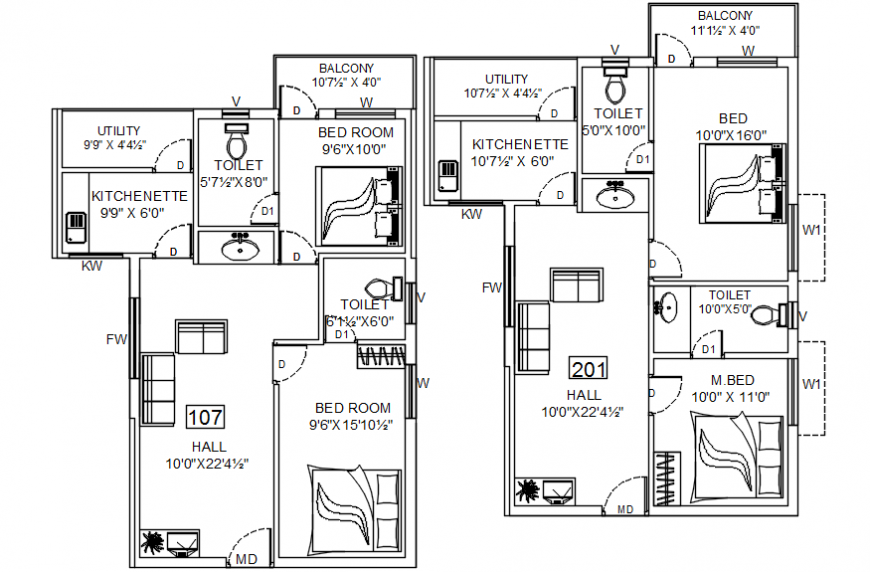Interior and furniture concept of house detailing
Description
Interior and furniture concept of house dwg file. Modern house top view plan. here there is top view house plan showing living area details, dining area with living is shown and bedroom concept detail with flooring concept and parking area shown
Uploaded by:
Eiz
Luna

