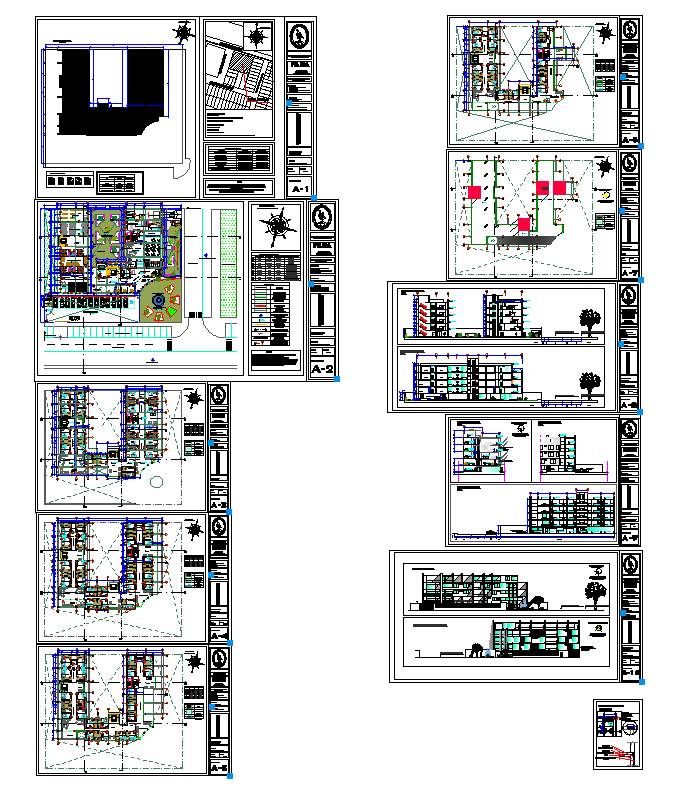University Hostel Project
Description
University Hostel Project DWG file. layout plan of all floor with furniture detail, section plan, construction plan, foundation plan, electrical plan, elevation design and much more detailing of Hostel plan. University Hostel Project Download file.

Uploaded by:
Jafania
Waxy

