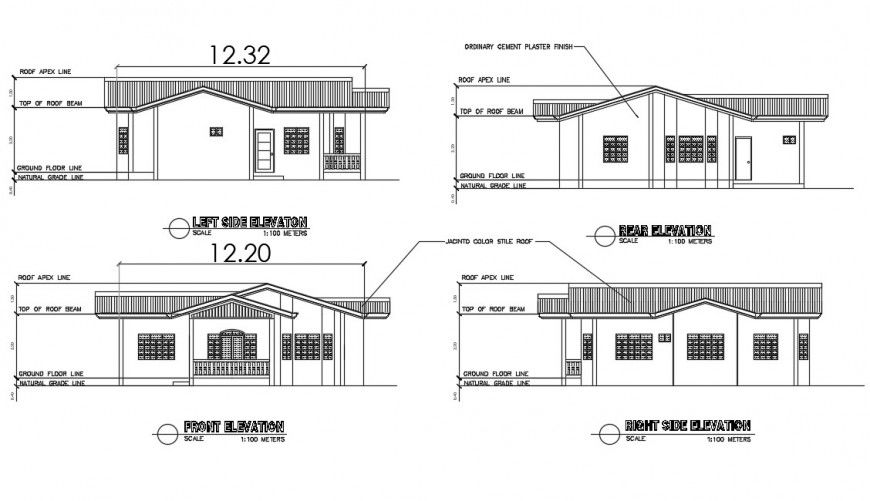2d cad drawing of house cement plaster autocad software
Description
2d cad drawing of house cement plaster autocad software detailed with house elevtaion with windows and natural grade line seen in drawing an dother detaild drawing with roof apex line and left view elevation and right side elevation shown in drawing.
Uploaded by:
Eiz
Luna

