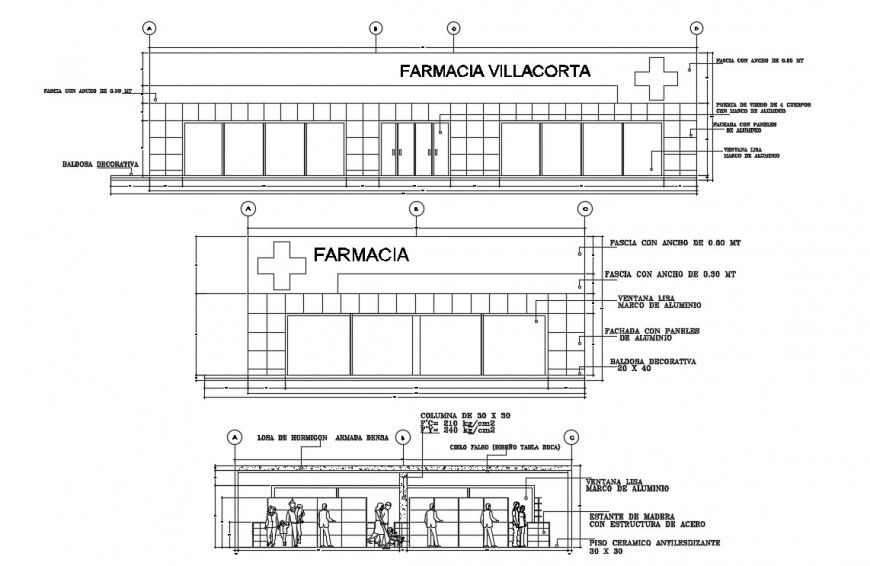2d cad drawing of villa Corta autocad software
Description
2d cad drawing of villa corta autocad software detailed with medical sign shown in drawing with all medical pharmacy detailing with retail medical shops in drawing and description shown in drawing.
Uploaded by:
Eiz
Luna

