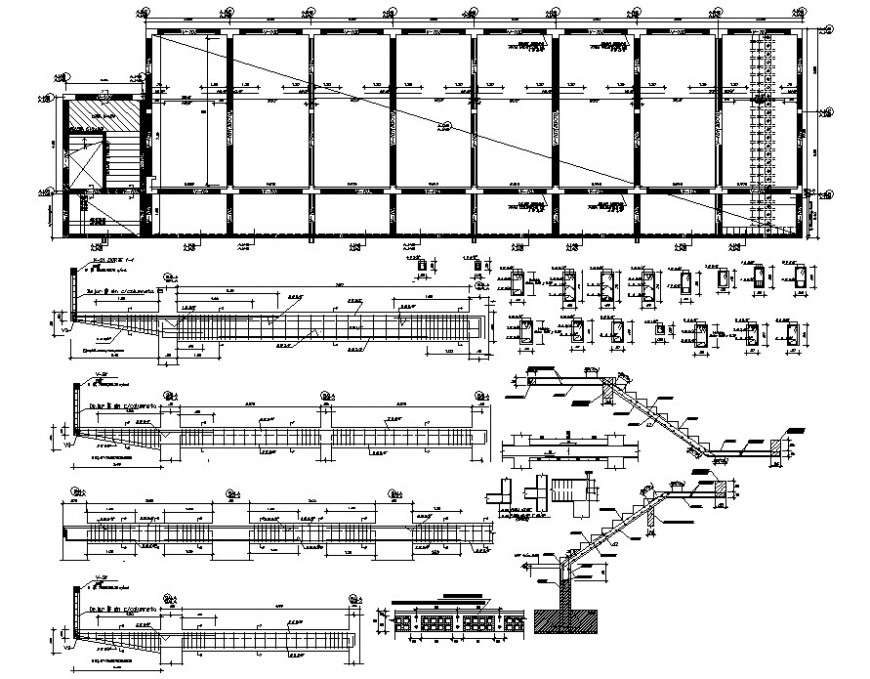
FOUNDATION LEVEL : Indicated in the foundation plants. If found at the level
specified soil or with organic matter, will deepen the
excavation and a subsoil of concrete cyclopean from
f'c = 100 kg / cm2 with 25% large stone maximum 8 "minimum height
of the sub-shoe will be 30 cm.
All masonry units of walls and partitions shall be made by machine and may have cells that do not exceed 25% of their volume.