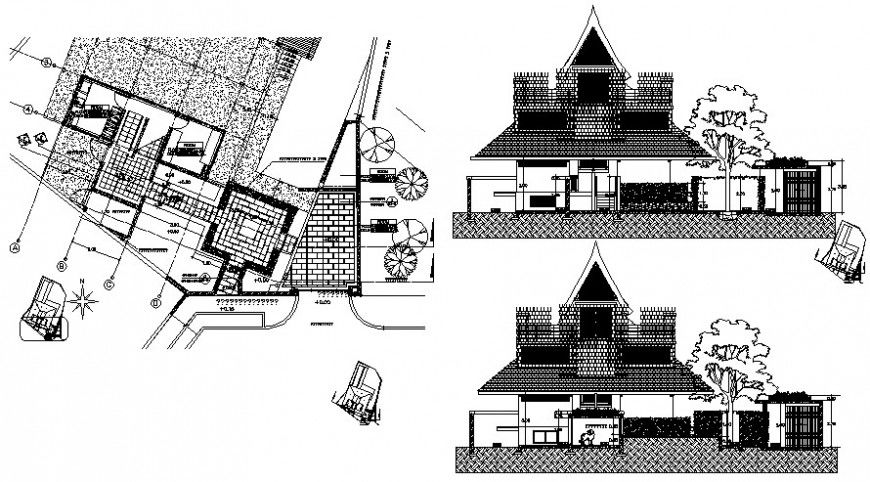site plan with elevation design cad files
Description
Get the free autocad designs of residential house plan drawing, and elevation design with all dimension detail, site plan detail, download in fee autocad file and use for sample residence cad file.
Uploaded by:
Eiz
Luna

