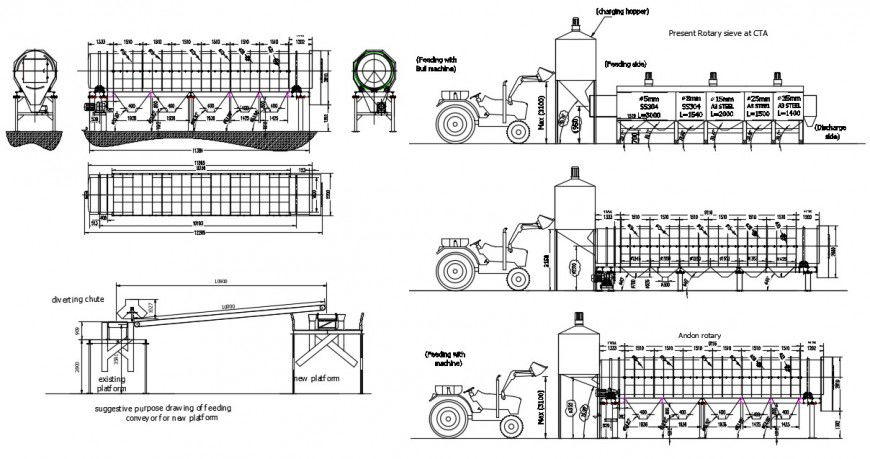Rotary sieve layout autocad software
Description
Rotary seive layout autocad software detaield with suggestive purpose drawing of feeding convey for new platform and present rotary service layout plan with diverting closure plan.
Uploaded by:
Eiz
Luna

