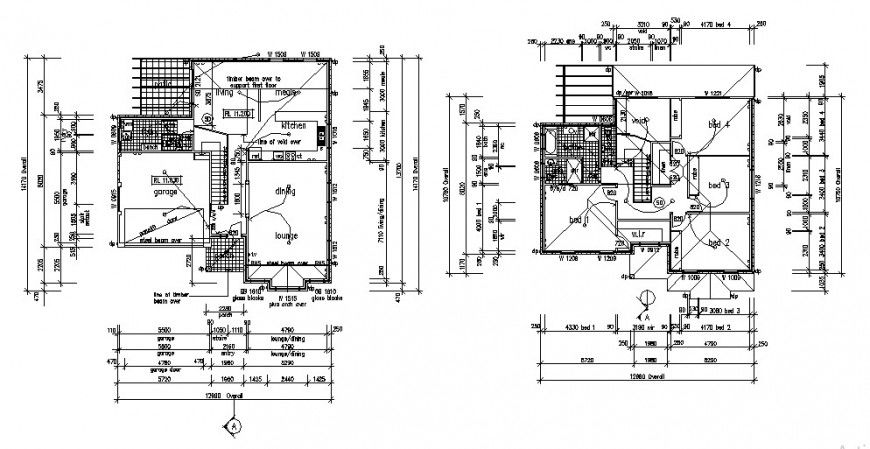House with four bedroom plan autocad file
Description
House with four bedroom plan autocad file detailed with basic floor plan with living room with dining area and common toilet area and kitchen area witrh wash room and store and four bedroom plna with two rooms with attached toilet area
Uploaded by:
Eiz
Luna

