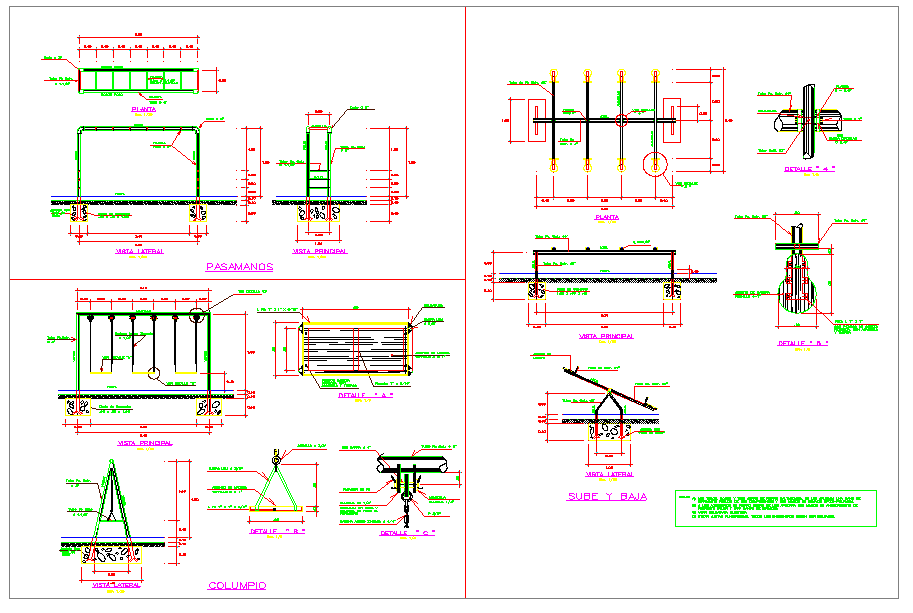Structure Design
Description
Structure Design Download file, Structure Design DWG file, Structure Design Detail. construction details for college level of flat slab, pile foundation , r c c staircase, r c c and steel balcony kitchen details different types of foundations like escentric footing strip footing isolated footing and combined footing also find various details
File Type:
DWG
File Size:
2.1 MB
Category::
Structure
Sub Category::
Section Plan CAD Blocks & DWG Drawing Models
type:
Gold

Uploaded by:
Harriet
Burrows

