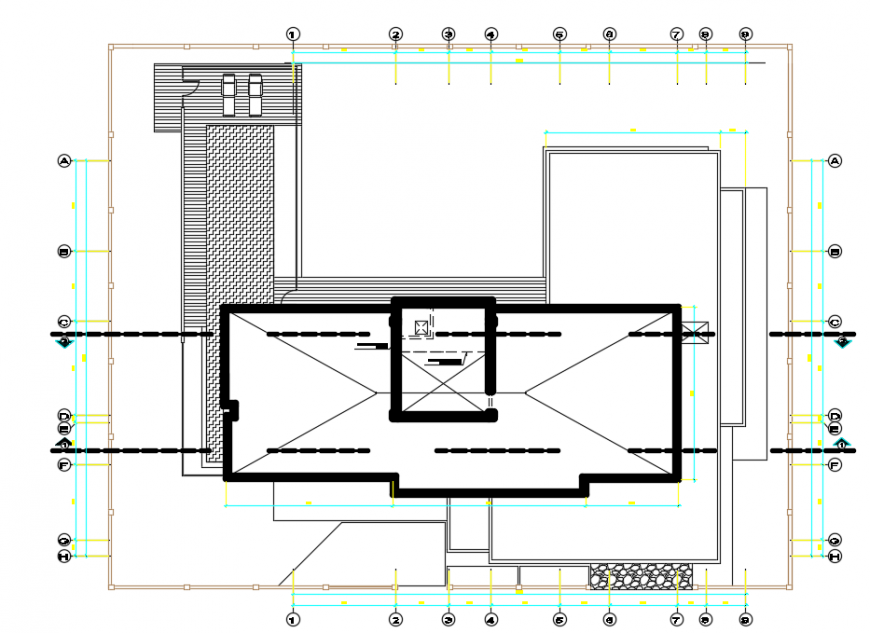2d cad drawing of plan floor 3 autocad software
Description
2d cad drawing of plan floor 3 autocad software that shows the planted terrace gfarden with pebbles section and other required water tanks and wire and pipeline been shown in the terrace portion. it also has an swimming pool with two sitout beds for swimers relaxation.
Uploaded by:
Eiz
Luna

