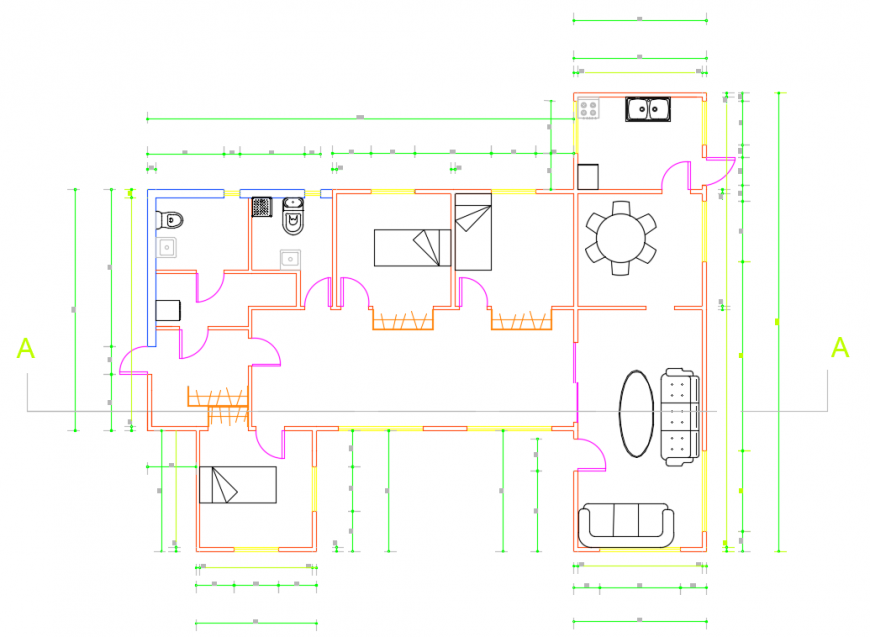2d cad drawing of P.G house plan autocad software
Description
2d cad drawing of P.G house plan autocad software shows with three seater sofa with round tea table and seprate kitchen and dinning area with door in between. three single bed bedroom and seprate common toilet area been given in the house plan.
Uploaded by:
Eiz
Luna

