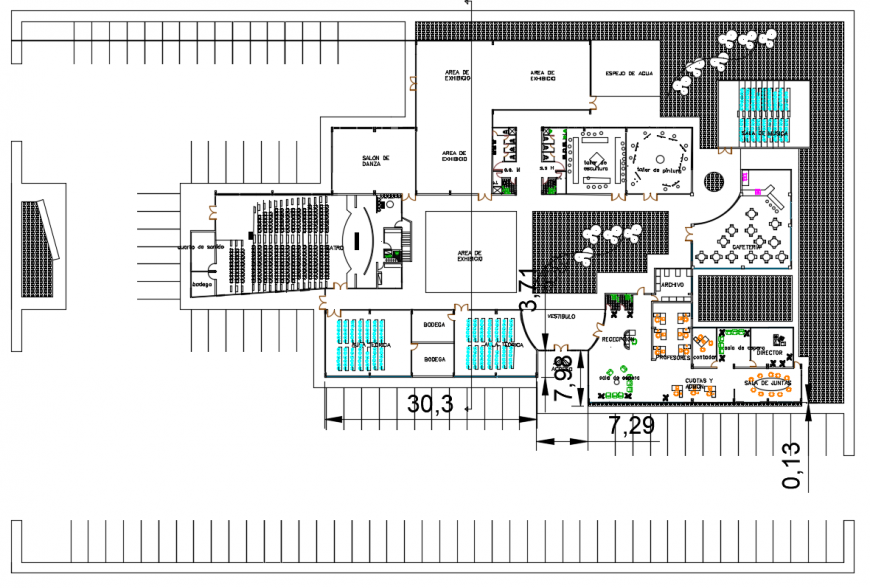
2d cad drawing of institute plan autocad software that shows the detailing with cafeteria spacious and six cabins in one area and various individual space cabin work area. reception and waiting for the lobby area and three huge classrooms with windows around and fountain show in the middle of the school.conference room and seprate gents and ladies toilet area for students and teachers and staff.