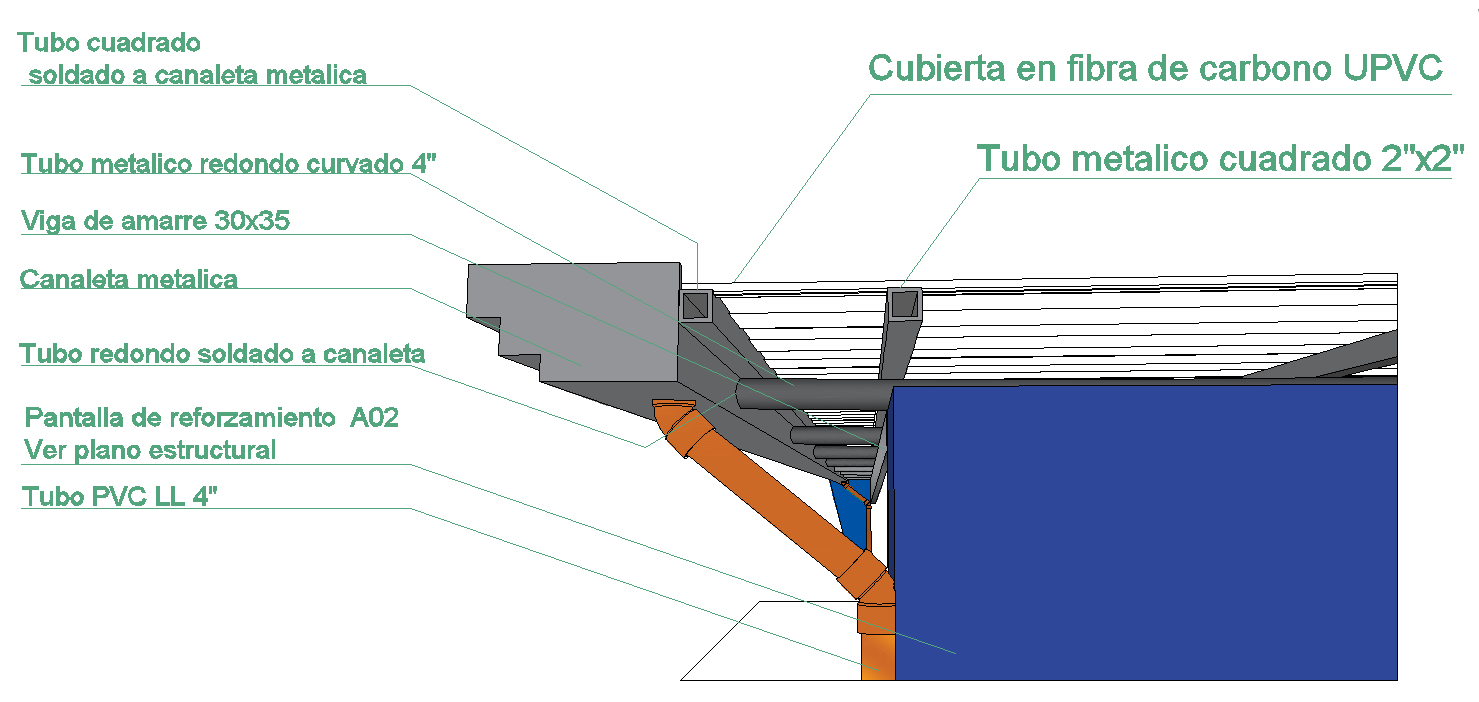Water Line Pipe Design
Description
Water Line Pipe Design DWG File,Water Line Pipe Design Detail, Water Line Pipe Design DWG file Download.
File Type:
DWG
File Size:
138 KB
Category::
Structure
Sub Category::
Section Plan CAD Blocks & DWG Drawing Models
type:
Free

Uploaded by:
john
kelly

